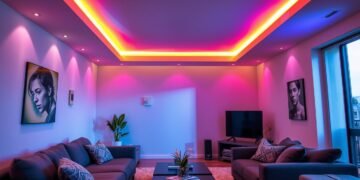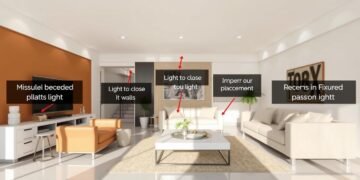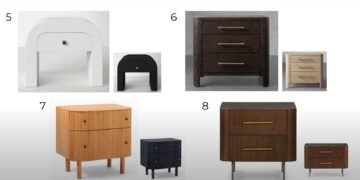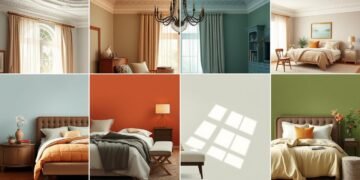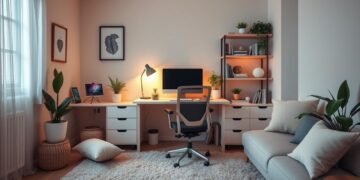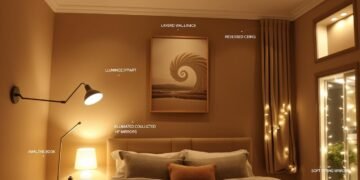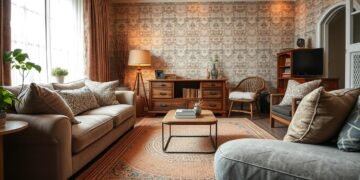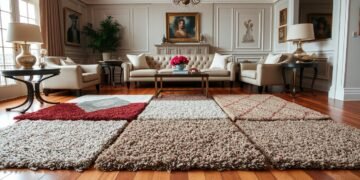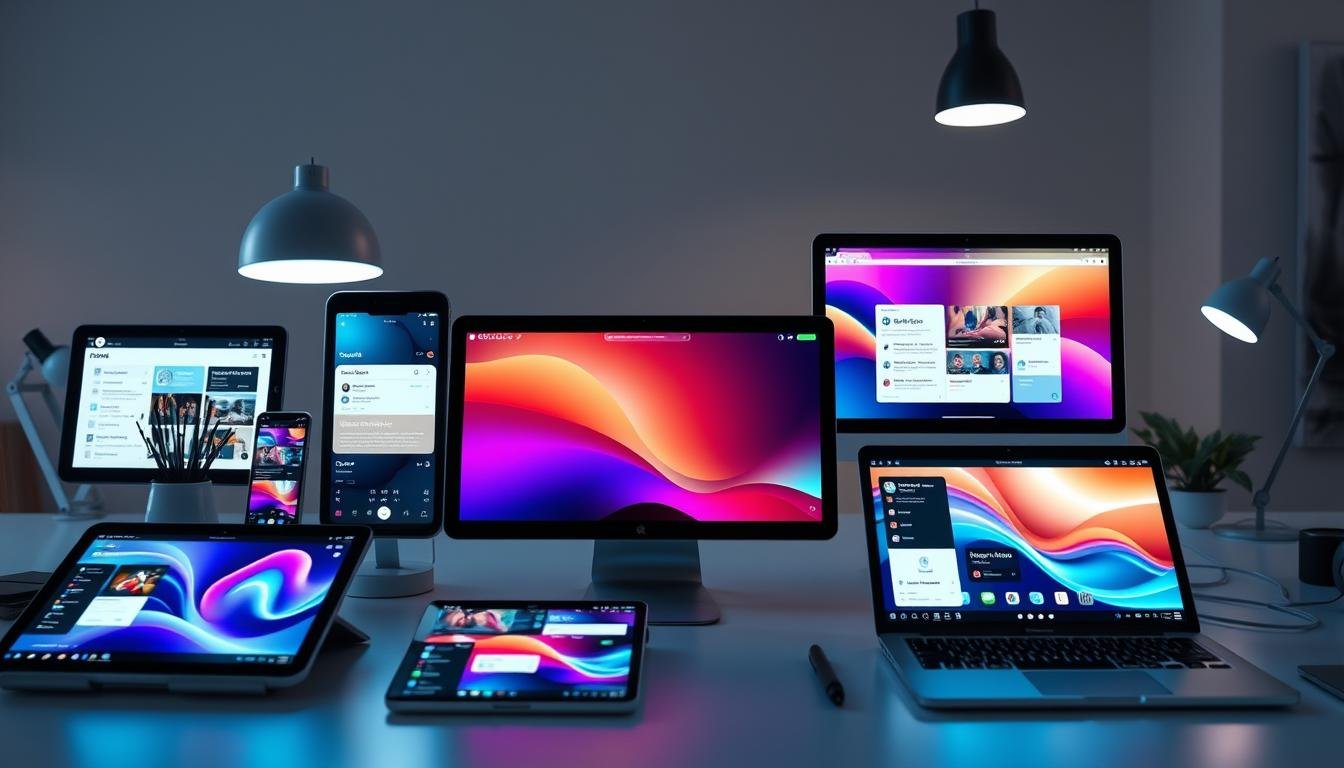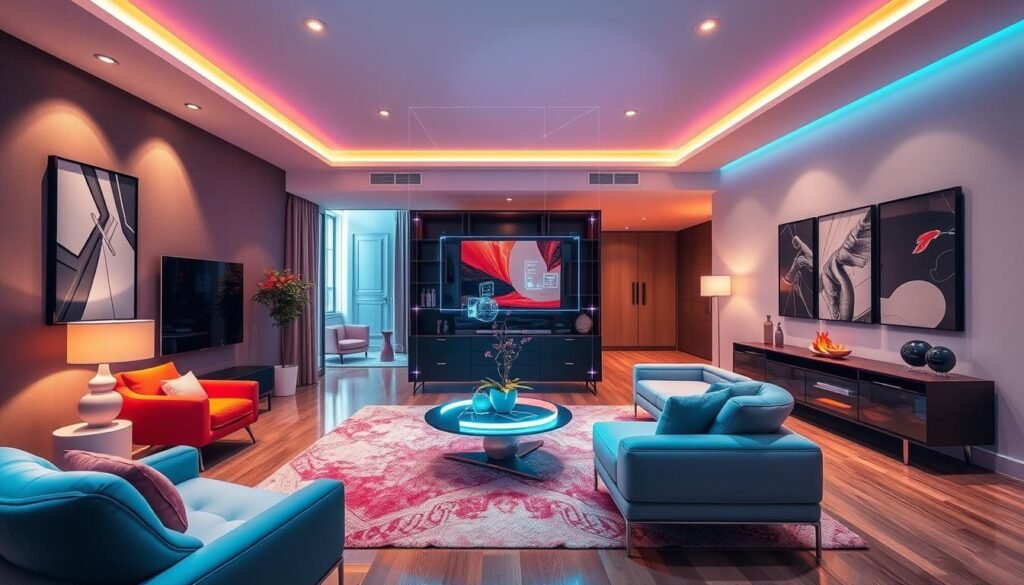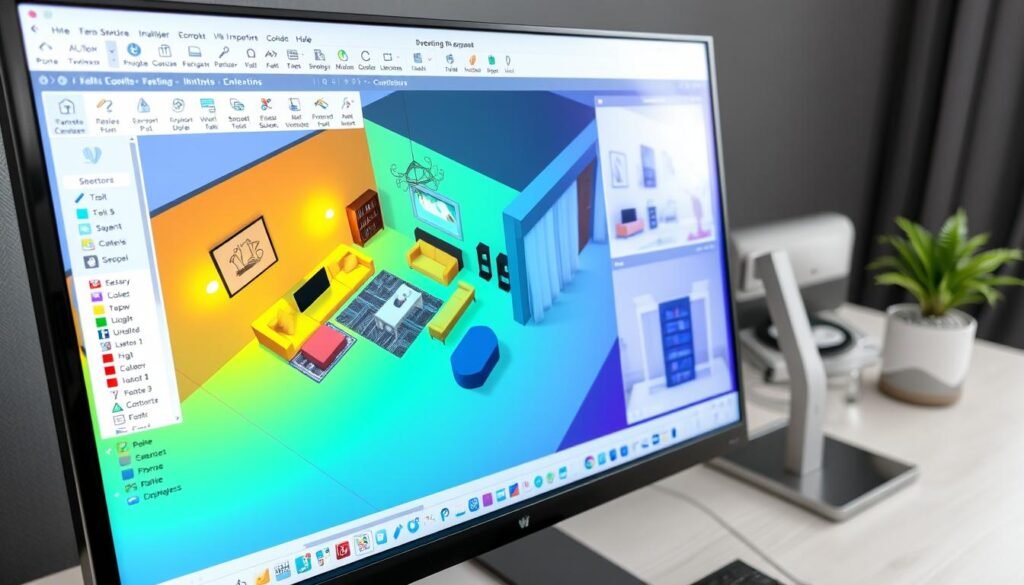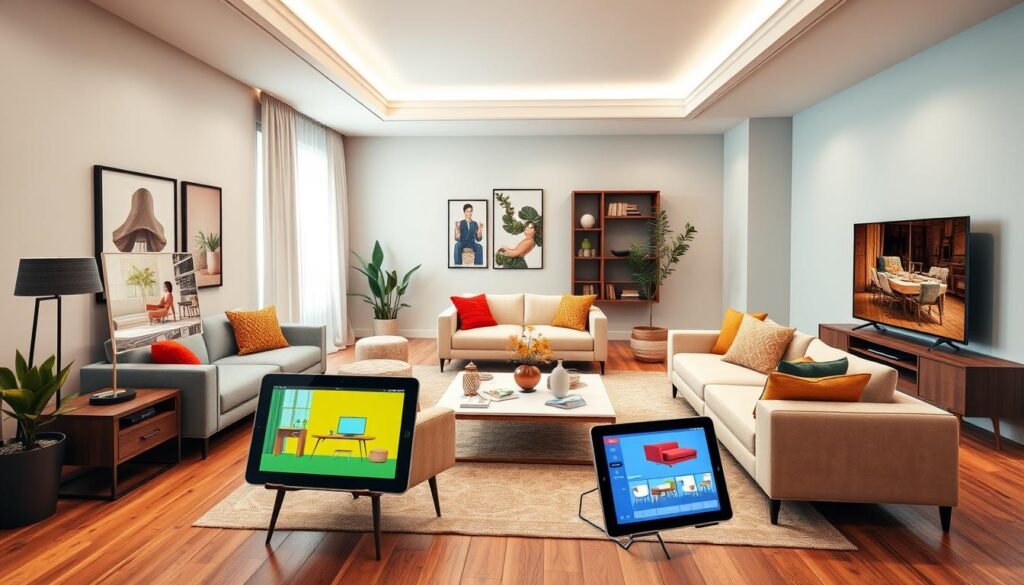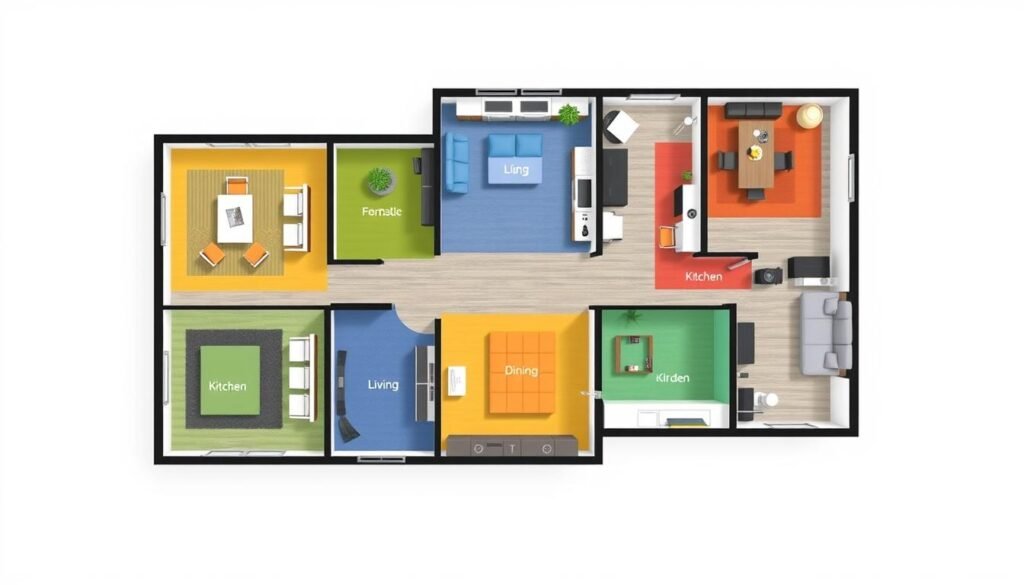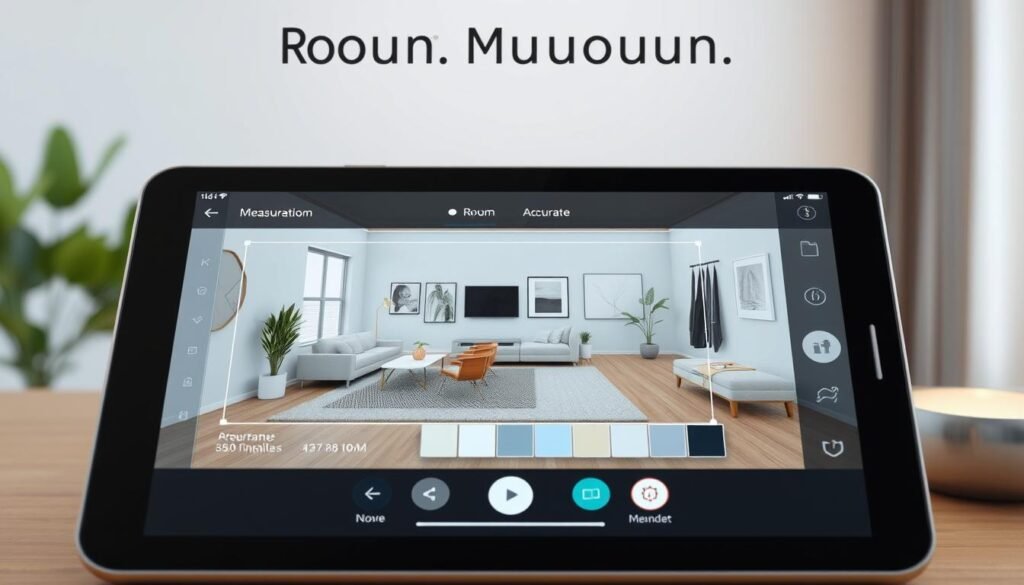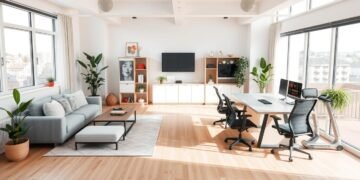Virtual design tools and apps have changed how we plan our homes. They let you see how your space will look before you buy anything. This saves you time and money.
These tools range from simple floor plans to advanced 3D models and augmented reality. You can try out different furniture, colors, and lights without changing your actual space. Sites like Pinterest1, Houzz1, Wayfair1, 1stdibs1, IKEA Place1, and MagicPlan1 have features for everyone, from beginners to pros.
Table of Contents
- 1 Understanding Virtual Design Tools for Home Planning
- 1.1 Benefits of Digital Layout Planning
- 1.2 Relatedarticles
- 1.3 8 Tips for Balancing Symmetry and Asymmetry in Your Furniture Layouts
- 1.4 5 Effective Layout Strategies for Multi-Purpose Rooms & Shared Spaces
- 1.5 7 Common Furniture Arrangement Mistakes and How to Avoid Them
- 1.6 How Virtual Tools Transform Home Design
- 1.7 Key Features to Look For
- 2 Digital Tools for Furniture Layout
- 3 Exploring Augmented Reality in Interior Design
- 4 3D Modeling Software for Space Planning
- 5 Mobile Apps for Furniture Arrangement
- 6 Interactive Floor Plan Creators
- 7 Virtual Room Measurement Tools
- 8 Color and Lighting Simulation Platforms
- 9 Cloud-Based Collaboration Tools for Design Projects
- 10 Conclusion
- 11 FAQ
- 11.1 What are the key benefits of using virtual design tools for home planning?
- 11.2 What are some popular features to look for in virtual design tools?
- 11.3 How do digital tools for furniture layout work?
- 11.4 How does augmented reality (AR) technology enhance interior design?
- 11.5 What are the benefits of using 3D modeling software for space planning?
- 11.6 What are some popular mobile apps for furniture arrangement?
- 11.7 How do interactive floor plan creators work?
- 11.8 What are the benefits of using virtual room measurement tools?
- 11.9 How can color and lighting simulation platforms help with home design?
- 11.10 What are the benefits of using cloud-based collaboration tools for design projects?
Key Takeaways
- Virtual design tools and apps allow you to visualize your space before making purchases
- These digital solutions range from basic floor plan creators to sophisticated 3D modeling software and augmented reality applications
- You can experiment with furniture placement, color schemes, and lighting without physical alterations
- Popular platforms like Pinterest, Houzz, Wayfair, 1stdibs, IKEA Place, and MagicPlan offer various features for both beginners and professionals
- These virtual tools and apps save time and money by enabling you to plan your space effectively before making any changes
Understanding Virtual Design Tools for Home Planning
In the world of home design, virtual tools have changed the game. They let homeowners and pros play with layouts before making any real changes2.
Benefits of Digital Layout Planning
Digital planning is a big win. It’s cheaper because you can try out designs without making real models. Plus, it’s faster, letting you mess around with furniture, colors, and more quickly2.
With these tools, you can see your dream home in 3D. This makes it easier to avoid mistakes when you actually start renovating2.
How Virtual Tools Transform Home Design
Virtual design tools have changed home design forever. They let you try out different looks without touching anything2. There’s a tool for everyone, from easy-to-use options to advanced features for pros3.
Key Features to Look For
When looking at virtual design tools, some features stand out. Look for easy-to-use interfaces, lots of furniture and decor options, and good 3D rendering2. It’s also key to be able to share your designs and have tools like room measurement and color selection3.
Virtual design tools have made it easier for everyone to design their dream homes. They let you play with layouts, try out designs, and create spaces that show off your style23.
Digital Tools for Furniture Layout
Designing the perfect furniture layout for your home is now easier with digital tools and apps. These tools let you see how furniture fits, make accurate floor plans, and try out different layouts before buying4.
“3Dream” is a top app with over 40,000 objects for virtual rooms and homes4. The “Rooms” app for iOS is also popular, with a free version and an upgrade option for $3 to save designs4.
The “Home Design 3D” app is free on iOS and Android, with a “Gold Edition” for $124. “Planner 5D” is seen as the most extensive and free room-design tool4.
“Roomstyler 3D Room Planner” lets users create virtual rooms quickly and try out furniture and accessories4. “Plan Your Room” offers a simple, free online room design application, allowing users to save designs after registering4.
These digital tools have changed how we plan and visualize our living spaces. They help us make informed decisions before buying4. With their easy-to-use interfaces and many features, these apps are great for homeowners and designers.
Free app versions are a good start, but premium features like 3D rendering and advanced tools are worth the cost5. Shapr3D is a top CAD app, with a free version and a Pro version for $29 a month or $239 a year5.
CAD Pro and SketchUp offer various pricing options, starting at $99.95 and $119 to $699 a year5. SolidWorks has SWOOD Design, a furniture design software for woodworkers, with CAD, CAM, and Automation modules5.
Today’s digital tools make it easy to design the perfect furniture layout for your home. By using these technologies, you can transform your living spaces and make your design dreams come true45.
Exploring Augmented Reality in Interior Design
Augmented reality (AR) has changed interior design. It lets homeowners and designers see furniture and decor changes in real-time6. AR adds digital content to the real world, making it more engaging. It’s useful in many fields, including interior design6.
How AR Technology Works in Room Planning
Apps like IKEA Place and Wayfair View use your phone’s camera. They show virtual furniture and decor in your space6. This helps you see how items fit and look before buying, making home design easier6.
Real-Time Visualization Benefits
AR tools offer precise measurements and quick style changes6. They help you make better choices faster. This saves time and money by avoiding the need for physical models6.
Platforms like Marxent’s 3D Room Designer and apps like Houzz’s “View in My Room 3D” are changing interior design6. AR is making planning and visualizing spaces more fun and interactive6. As AR improves, the possibilities for interior design are endless6.
“Augmented reality allows us to see the world in a whole new way, blending the physical and digital realms to create an immersive design experience.” – Jane Doe, Interior Design Expert
3D Modeling Software for Space Planning
Planning the perfect home layout can be tough. But, advanced 3D modeling software makes it easier and more precise7. Tools like Space Designer 3D offer real-time modeling and easy-to-use online interfaces7. They let you make instant changes and work together with clients, bringing your ideas to life7.
These software solutions also improve teamwork and communication7. They support data exchange in DXF and IFC formats, making it easier to share ideas and work together7. This leads to better project outcomes by ensuring clear and efficient communication of your designs7.
Furniture layout software like SketchList 3D8 also offers a wide range of features to make designing easier8. It saves time with its 3D modeling, material optimization, and photorealistic views8. This helps reduce costs and meet deadlines quickly8. It also helps designers create custom furniture with confidence8.
Whether you’re a pro designer or a DIY fan, 3D modeling software for space planning and furniture layout is incredibly flexible and detailed. These tools have easy-to-use interfaces, customization options, and advanced reporting features. They are changing how we design and build our dream homes8.
| 3D Modeling Software | Key Features |
|---|---|
| Space Designer 3D |
|
| SketchList 3D |
|
Mobile Apps for Furniture Arrangement
The world of interior design has become more accessible. This is thanks to innovative mobile apps for furniture arrangement and room layout planning. These apps offer features that help homeowners and design enthusiasts create their dream spaces. They can do this even before buying anything.
Top-Rated Mobile Solutions
Houzz9, Magicplan10, and Room Planner are among the top-rated apps. They have over 150,000 products910 to choose from. This lets users explore a wide range of furniture, décor, and accessories.
These apps have easy-to-use interfaces. Users can drag and drop furniture to try out different layouts. They can see how their room would look before making any purchases.
User-Friendly Features
These apps have features that make planning easy. Users can pick from pre-made layouts or create their own9. They can also see their dream home come to life, trying out furniture and colors.
Some apps even offer advanced features. These include realistic HD renders and the chance to share designs with others9.
Cross-Platform Compatibility
One big plus of these apps is they work on different devices. Users can start on their phone and finish on a tablet or computer. This makes designing easier and more fun.
It also helps with working together on designs. Users can refine their ideas on bigger screens if needed.
With so many mobile apps out there, planning your living space is easier than ever. Homeowners and design fans can now visualize and plan their ideal homes. This leads to more informed and satisfying furniture choices.
Interactive Floor Plan Creators
Designing your dream home is now easier with interactive floor plan creators. These digital tools let you design and see your space in 2D and 3D. They change how we plan homes11.
Tools like Floorplanner, RoomSketcher, and SmartDraw make creating floor plans easy. They have features like automatic measurements and customizable furniture. You can switch between 2D and 3D views11. These tools let you try different colors, flooring, and lighting, giving you a full design experience11.
Using these tools has many benefits12. Floorplanner, for example, has over 30 million users and more than 50 million projects. It has over 260,000 3D models for professional-quality 3D renders at 8K resolution12.
Planner 5D is another great choice. It has over 7,000 design items in its catalog. You can make professional-looking floor plans in minutes without needing technical skills13. It also lets you design and furnish any room and create realistic 3D renderings13.
Interactive floor plan creators are perfect for any home project. They have easy-to-use interfaces, customizable features, and advanced visualization. You can create the perfect layout for your space from your device11.
| Feature | Floorplanner | Planner 5D |
|---|---|---|
| User Base | Over 30 million users worldwide12 | – |
| Projects Created | Over 50 million projects12 | – |
| Design Item Library | Over 260,000 3D models12 | Over 7,000 design items13 |
| Visualization Capabilities | Real-time 3D views and 8K resolution rendering12 | Realistic 3D renderings13 |
| Pricing | Free subscription plan, Standard ($4.95/year), Pro ($6.95/month or $79.95/year)11 | – |
Interactive floor plan creators are changing home design. They offer a seamless and user-friendly experience. Whether you’re a designer or a homeowner, these tools help perfect your layout before you buy11.
Virtual Room Measurement Tools
Getting your home design right is key. Luckily, virtual room measurement tools have changed the game. These apps and technologies use advanced features for accurate measurements, making design easier14.
Precision Planning Technologies
Apps like Magicplan and RoomScan Pro use your phone’s camera and sensors. They create detailed floor plans and room sizes. Thanks to augmented reality and LiDAR scanning, they’re super accurate, cutting down on mistakes14.
Users can quickly get their space’s dimensions. They can then share these with designers, contractors, or furniture stores easily14.
Digital Measurement Accuracy
These tools save time and boost digital planning accuracy. They let users design rooms with exact sizes, leading to a tailored look14. The 3D views and design tips help homeowners make better choices, improving the design process14.
Using virtual room measurement tools, homeowners and designers can achieve better space planning. This leads to more rewarding and effective design projects14.
Color and Lighting Simulation Platforms
In the world of interior design, color simulation tools and virtual lighting design are key. They help homeowners and designers see how colors and lights will look in a space. This lets users make smart choices before they buy or renovate.
Benjamin Moore’s Color Portfolio lets users try paint colors in their rooms15. Sherwin-Williams’ ColorSnap Visualizer helps find the right shade for any space.
DIALux and Relux offer advanced virtual lighting design tools16. They let users design and test lighting setups, including natural light and energy use. These tools also help create the perfect mood and ambiance.
“These color and lighting simulation tools have revolutionized the way I approach interior design projects. They allow me to experiment with different ideas and make confident decisions that truly reflect my client’s vision.”
Whether you’re updating your home or a designer, these tools are a game-changer. They make it easy to bring your ideas to life. Check out the many digital color palette creators and lighting tools to transform your space with confidence.
| Platform | Key Features | Unique Capabilities |
|---|---|---|
| Benjamin Moore Color Portfolio | – Upload room photos – Experiment with paint colors – Save and compare designs |
– Over 3,500 paint colors to choose from – Color matching technology |
| Sherwin-Williams ColorSnap Visualizer | – Virtual room visualization – Color palette creation – Mood board generation |
– Extensive color library – Augmented reality integration |
| DIALux | – Lighting design and analysis – Energy efficiency simulation – Fixture placement optimization |
– Professional-grade lighting simulation – Integration with BIM software |
| Relux | – Detailed lighting calculations – Natural and artificial light analysis – Luminaire selection tools |
– Customizable lighting profiles – Comprehensive reporting options |
These tools let you play with colors and light setups in new ways. They’re changing how we design spaces. Use digital color palette creators and lighting tools to make spaces that show off your style151617.
Cloud-Based Collaboration Tools for Design Projects
Cloud-based design tools have changed how interior design teams work together. Platforms like18 Microsoft 36518, LucidLink, and18 GitHub offer tools for productivity, easy file access, and version control. This lets designers work together in real-time19.
These tools also have features like unlimited collaborators, easy proofing tools, custom workflows, and analytics. They help teams work better and be more creative.
Design teams rely on tools like19 Figma19, InVision, and19 Miro for visual projects. They manage the design process and use digital whiteboards19. Other platforms, such as19 Asana19, Filestage, and19 Mockplus, help organize tasks, review assets, and create prototypes. This makes the design process more cohesive and efficient.
Team Sharing Capabilities
20 Platforms like Visualist, Typeform, and Google Drive have client hubs, interactive forms, and project docs. Designers can share work, get feedback, and track changes with their team and clients20. Dropbox and Zoom add to this by providing file storage, simultaneous editing, and virtual design meetings.
Real-Time Design Updates
18 Cloud tools let designers make quick changes and see them right away. This makes the design process faster and more flexible19. The right platform can improve how interior design teams work together, leading to better results.
Conclusion
Virtual design tools and mobile apps have changed how we plan our homes. They offer many solutions to make your space better. From simple planners to advanced 3D software, these tools save money and time. They let you try out different designs before buying21.
As technology gets better, we’ll see more cool features in these tools. Things like augmented reality and cloud-based platforms will change how we design our homes22.
Looking to improve your workspace or design a cozy home? There are many virtual tools and apps to help. Use these digital resources to make your home design dreams come true. Create a space that fits your needs and style perfectly23.





