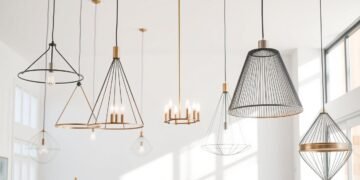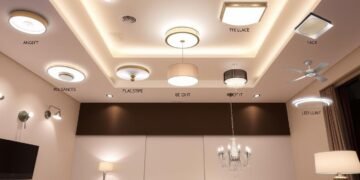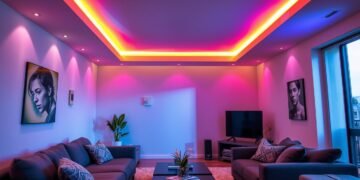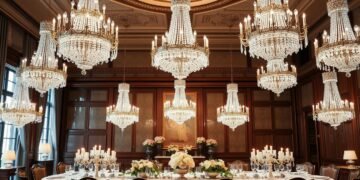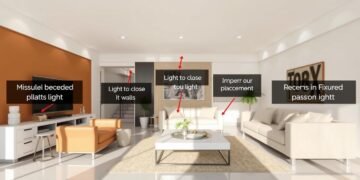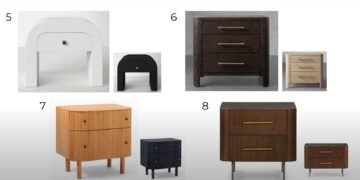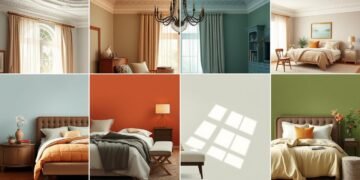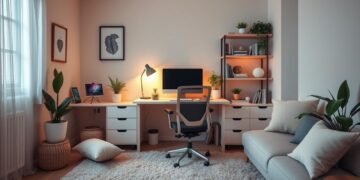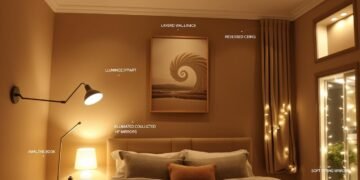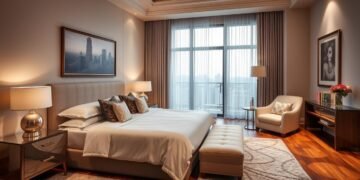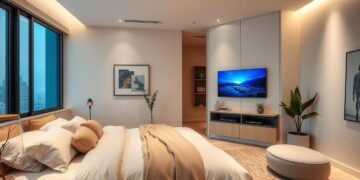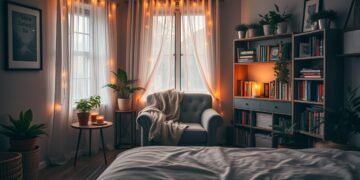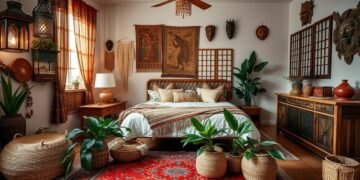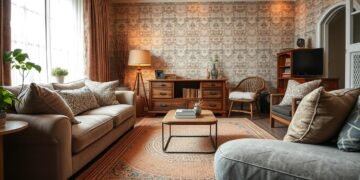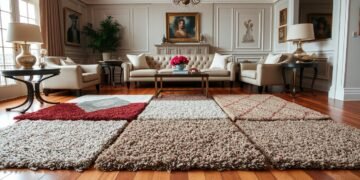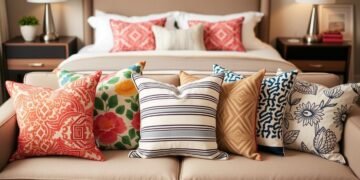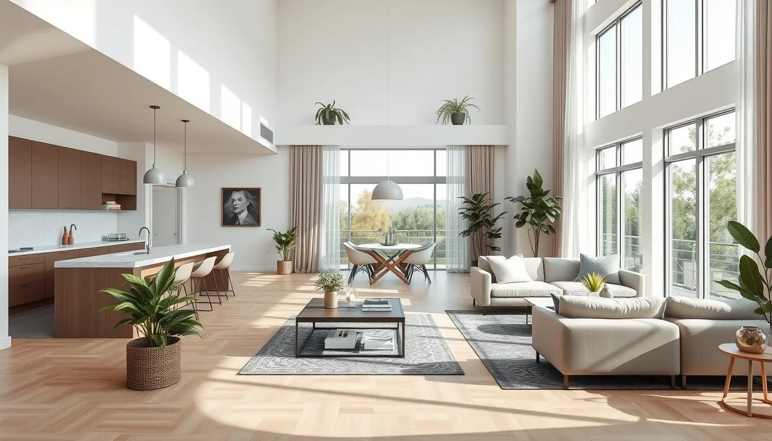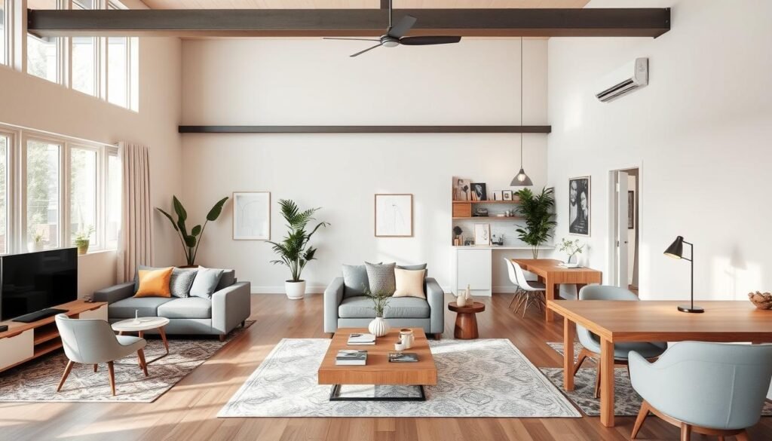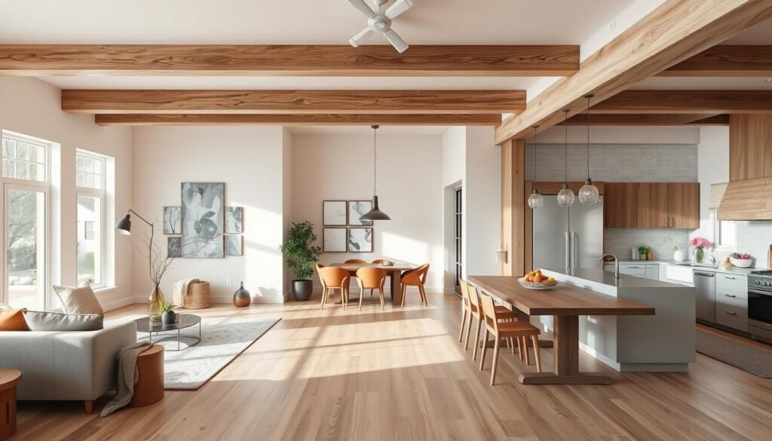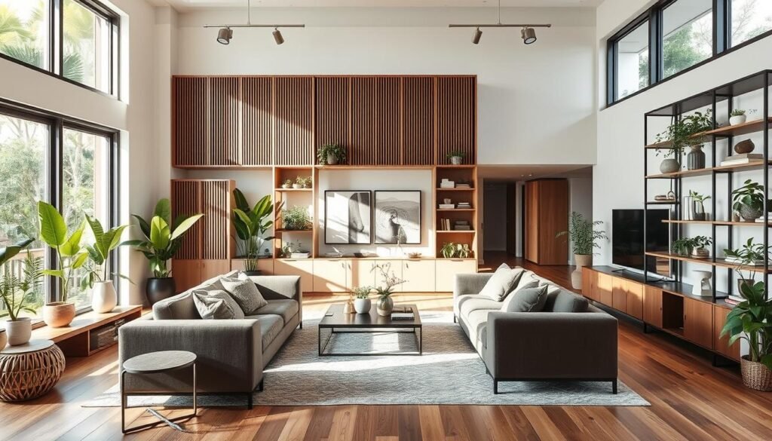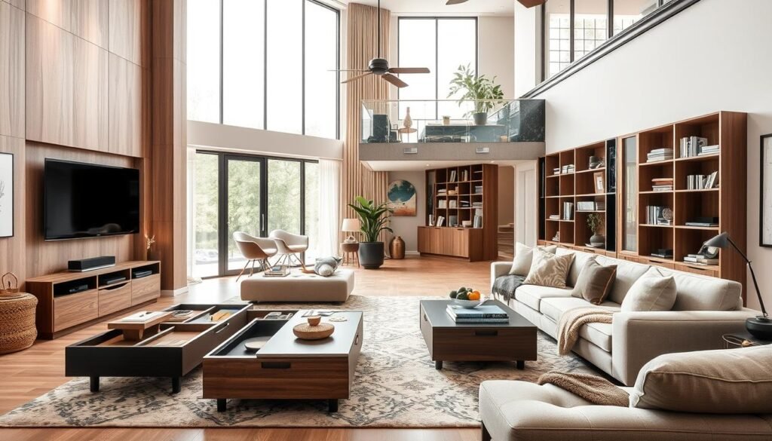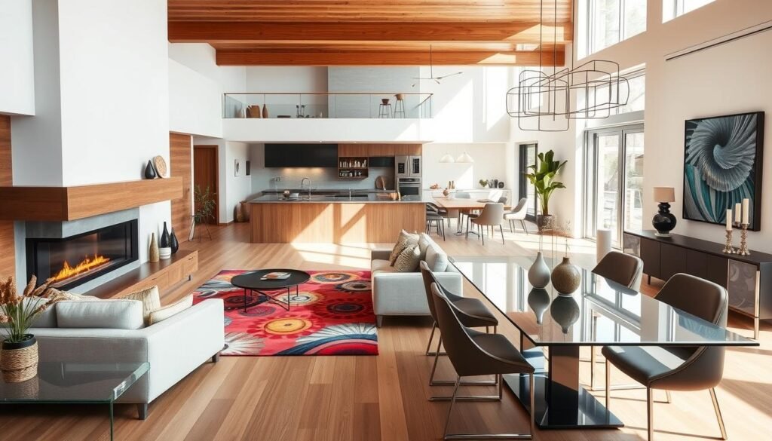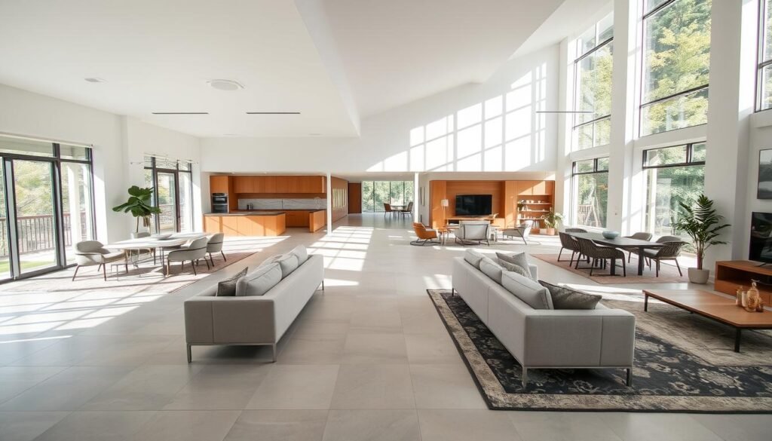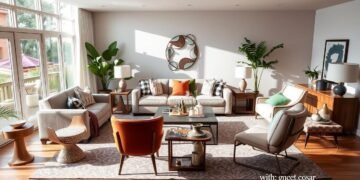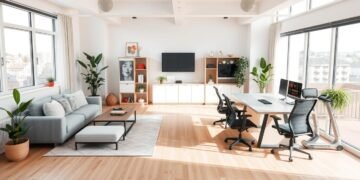Open floor plans make spaces feel bigger by removing walls. They help people move around easily and make rooms feel welcoming. These designs started in the 1970s1.
But, they can be tricky to decorate. You need to think about paint colors, wood finishes, and furniture styles. It’s also important to place furniture in a way that creates different areas.
Make sure walkways are at least 36 inches wide2. And, pay attention to how tall your furniture is. This helps keep the space open and makes your design work well.
Table of Contents
- 1 Understanding the Fundamentals of Open-Concept Space Planning
- 1.1 Benefits of Open Floor Plans
- 1.2 Relatedarticles
- 1.3 8 Tips for Balancing Symmetry and Asymmetry in Your Furniture Layouts
- 1.4 5 Effective Layout Strategies for Multi-Purpose Rooms & Shared Spaces
- 1.5 6 Virtual Tools & Apps to Perfect Your Layout Before You Buy
- 1.6 Common Challenges in Open Layouts
- 1.7 Basic Design Principles
- 2 Strategic Furniture Placement for Zone Definition
- 3 Creating Visual Flow Through Color and Materials
- 4 Lighting Solutions for Multiple Activity Areas
- 5 Innovative Room Division Techniques
- 6 Maximizing Storage Without Compromising Flow
- 7 Establishing Focal Points in Connected Spaces
- 8 Traffic Flow Optimization and Space Planning
- 9 Conclusion
- 10 FAQ
- 10.1 What are the benefits of open-concept space planning?
- 10.2 What are the common challenges in open-concept layouts?
- 10.3 How can furniture placement define zones within open-concept spaces?
- 10.4 What strategies can be used to maintain visual flow in open-concept spaces?
- 10.5 How can lighting be used to distinguish different areas within open-concept spaces?
- 10.6 What techniques can be used to divide open spaces without compromising flow?
- 10.7 How can storage solutions complement the open-concept layout?
- 10.8 How can you create distinct focal points in each area of an open-concept space?
- 10.9 How can you optimize traffic flow in an open-concept space?
Key Takeaways
- Recommended minimum walkway width of at least 36 inches for safe traffic flow2
- Correlation of wood finishes, paint colors, and furniture styles across spaces for aesthetic appeal2
- Strategic furniture placement, such as grouping seating for cozier, more intimate spaces2
- Intentional open-concept furniture arrangement to define zones visually and functionally2
- Replication of design elements from one room to the next for cohesion2
Understanding the Fundamentals of Open-Concept Space Planning
Open-concept living is gaining popularity for its ability to improve space flow and social interaction. Yet, these designs come with unique challenges. They need careful thought to create a balanced and functional living space3.
Benefits of Open Floor Plans
Open-concept living brings a sense of spaciousness and connection. It removes traditional walls, allowing for easy movement between areas like the kitchen, living room, and dining room3. This layout encourages a sense of community and better communication among family members3.
Common Challenges in Open Layouts
Open-concept living also has its downsides, like managing noise and privacy. Sound can easily spread, disrupting some areas. To balance this, you need smart design solutions3.
Basic Design Principles
Creating a successful open-concept design involves key principles. Using consistent flooring, ceilings, and colors helps tie different zones together3. Adding focal points, like a fireplace or unique furniture, defines each area’s purpose and adds to the space’s balance3.
Understanding the benefits, challenges, and design principles of open-concept living helps you plan well. This way, you can create a space that is both comfortable and beautiful34.
Strategic Furniture Placement for Zone Definition
In open-concept living areas, choosing the right furniture is essential. Group seating areas closely together, facing inward to create intimate conversation spaces.5 Use the backs of sofas to mark transitions between zones. Adding console tables helps with storage and presence6. Area rugs can also help distinguish zones and anchor each space6.
For dining areas next to living spaces, make sure chairs face away from the living area. This creates a sense of separation and visual flow6. This way, the dining zone feels distinct but also fits well with the open layout6.
- Arrange furniture to define intimate conversation areas
- Use the backs of sofas to delineate zones
- Incorporate console tables for storage and presence
- Leverage area rugs to anchor and distinguish zones
- Orient dining chairs away from living areas for separation
By carefully placing furniture, you can turn an open-concept living room into a harmonious space. It balances room functionality, minimalist design, and flexible layouts56.
“Thoughtful furniture placement is the secret to defining zones within an open floor plan.”
With the right furniture arrangement for open-concept living rooms, you can make a space that looks good and works well. It meets your changing lifestyle needs6.
Creating Visual Flow Through Color and Materials
Keeping visual flow in open-concept interiors is key for a unified look. Choosing the right colors and materials helps tie different areas together. This makes your space feel connected and smooth7.
Paint Selection Strategies
For paint, pick a color that works well in all connected areas8. It’s smart to use one main color for all spaces to keep things cohesive8. Using colors from the same family helps your color scheme move smoothly from room to room8.
Painting walls the same color helps keep the space feeling open and connected7.
Material Coordination Tips
Matching materials in your open-concept area is vital for a smooth look. Use similar colors or textures in different zones, like bringing kitchen vibes into the living room7. This makes moving from one area to another feel natural and connected7.
Texture Integration Methods
Adding textures to your design brings depth and interest. Use things like rugs, pillows, or stone fireplaces to anchor different zones7. These touches help keep your space lively and prevent it from feeling too flat7.
By carefully choosing colors, materials, and textures, you can create a beautiful open-concept area. This approach makes your space not only look good but also feel more functional and enjoyable7.
Lighting Solutions for Multiple Activity Areas
Creating the right lighting for your open-concept living space is key. It helps make different zones and highlights each area’s function9. There are three main types of lighting: ambient, task, and accent9. Kitchens need lots of task lighting for cooking, and pendant lights work well in open spaces for both ambient and task lighting.
To make a cozy and relaxing area, use wall lights and table lamps9. Dimmer switches let you adjust the light levels for different activities and times9. Accent lighting draws attention to certain spots in an open space, and floor lamps can decorate and highlight areas.
Lighting can help define zones in an open space, and the right light fittings can match the space’s style9. Keeping lighting styles and colors consistent helps unite the space.
| Lighting Type | Recommended Placement | Typical Lumen Output |
|---|---|---|
| Ambient Lighting | Ceiling-mounted fixtures | 10400-600 dimmable lumens |
| Task Lighting | Pendant lights, under-cabinet lighting | 10600-800 lumens |
| Accent Lighting | Wall sconces, floor lamps | 10400-600 lumens |
10 The ratio of 6″ LED panels to 4″ LED panels is about 800 lumens to 600 lumens. A total of 9 switches are suggested for different lighting setups10. In dining areas, using 4 or 5 lamp uplights instead of cans helps avoid hot spots.
10 Remodel cans are flexible for lighting without attic space. It’s important to balance lighting for different functions and moods in each area.
Innovative Room Division Techniques
Turning an open-concept floor plan into a cozy space is possible. You can use architectural elements, flexible dividers, and natural design features. This way, you can make different zones without losing the open feel.
Using Architectural Elements
Partial walls, kitchen islands, and columns can divide rooms subtly. They keep the space open while defining areas11. Tall bookcases also work well for privacy and storage. You can even stack two for more storage11.
Beams or suspended lights can mark spaces without blocking the view. This adds to the room’s openness.
Incorporating Flexible Dividers
Folding screens and sliding glass partitions are great for changing room layouts11. A basic four-panel folding screen costs between $20 and $50. This makes it a budget-friendly choice11.
These dividers can block noise but let light through. This creates privacy in open spaces.
Natural Division Methods
Using plants or planter boxes can divide spaces gently11. Macramé adds a unique touch and interest to a room1112. Wooden slats provide a modern look and are easy to make yourself. They help control privacy and light11.
These techniques help create separate areas in your open-concept space. They balance privacy with the benefits of an open layout1112.
Maximizing Storage Without Compromising Flow
Open-concept living is all about finding storage that fits well without blocking the flow13. Built-in shelves or cabinets can do double duty. They offer storage and act as room dividers, creating separate areas in the open space13.
Multifunctional furniture is a clever choice for these spaces13. Ottomans and coffee tables with hidden spots are great for hiding clutter13. Wall shelves and tall bookcases use vertical space, keeping the floor clear13.
Choosing storage that matches the room’s design is key for a cohesive look13. Place storage wisely and keep big furniture away from walls for a balanced feel13.
Remember, the key to successful storage in an open-concept living space is to find solutions that enhance the overall flow and functionality of the room without compromising its open, airy feel.
Establishing Focal Points in Connected Spaces
In open-concept living, it’s key to have clear focal points. These points not only catch the eye but also bring balance and symmetry to the space14. By using bold design elements, you can make the different areas of your home office flow well together14.
Creating Visual Anchors
A standout feature, like a paneled TV wall or big windows, can be a strong visual anchor14. These focal points define areas and add drama, making the space look better14.
Balance and Symmetry Tips
It’s important to balance these focal points for a harmonious look14. Try mirroring design elements or placing complementary features to achieve balance14. This makes the space feel cohesive and appealing14.
Design Element Integration
Using consistent design elements, like hardware finishes or colors, can connect the space14. These elements tie the zones together while keeping each area special14. By focusing on focal points, balance, and design integration, you can make your home office look great14.
| Design Strategy | Benefits |
|---|---|
| Establishing Focal Points | • Draws the eye and creates visual interest • Defines distinct zones within the open layout • Adds a touch of drama and elegance |
| Balancing Focal Points | • Maintains visual harmony and symmetry • Unifies the various functional areas • Enhances the overall aesthetic appeal |
| Integrating Design Elements | • Reinforces the connection between zones • Allows each area to retain its unique character • Creates a cohesive and visually striking design |
“Focal points are the anchors that give structure and purpose to an open-concept design. By thoughtfully balancing these visual elements, you can create a truly harmonious and inviting living space.”
Traffic Flow Optimization and Space Planning
Creating a smooth traffic flow is key to making the most of your open-concept living area. Arrange your furniture wisely to ensure easy movement15. In homes, dividing areas like living, dining, and sleeping helps keep things organized15.
Make sure your main walkways have at least 36 inches of space for comfortable movement15. Think about how different areas, like the kitchen, connect to each other. This helps in moving smoothly during daily activities and parties15.
Choosing the right furniture layout can guide people through your space without blocking the way15. Try out different setups to see what works best for your area15.
Focus on making your open-concept area both harmonious and efficient15. Good planning can save money and use energy better by making the most of your space15. It also lets your space change over time, adapting to new needs15.
“Effective space planning can result in up to a 30% improvement in space utilization.”16
By using smart traffic flow and space planning, you can make your open-concept area work better for you15. These practices can also cut down on energy use by half16. Plus, they can boost your property’s value by 15% or more16.
Conclusion
Creating a great17 open-concept space is all about balance. It’s about mixing beauty with usefulness. Use smart furniture, colors, lights, and storage to make a space that’s both beautiful and practical18.
The secret to a17 great open-concept space is in the details. Make sure it’s easy to move around, has clear focal points, and looks connected. This way, your19 modern living space fits your life perfectly, whether you’re having guests or just relaxing18.
Open-concept design lets you make a space that’s both big and cozy. It brings people together. With the tips from this article, you can turn your home into a place that’s both beautiful and functional18.



