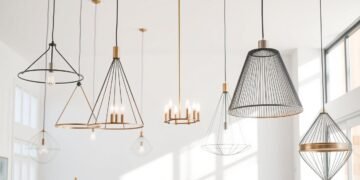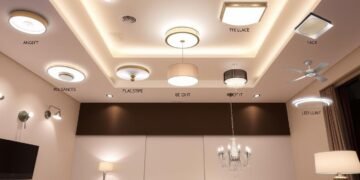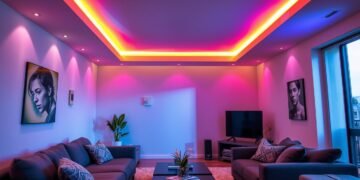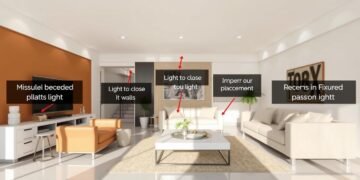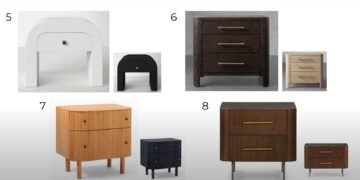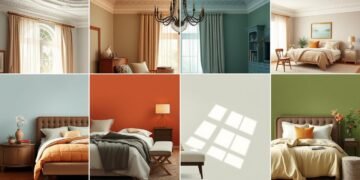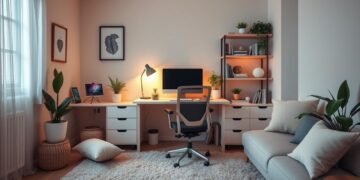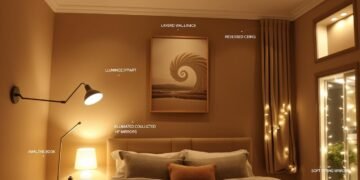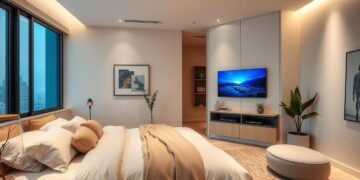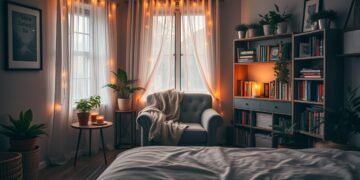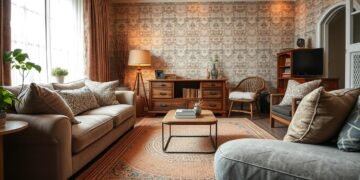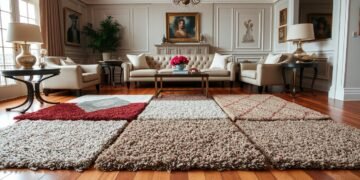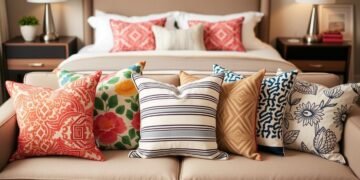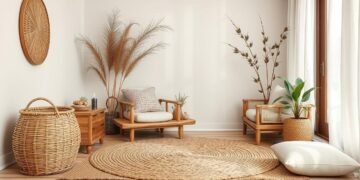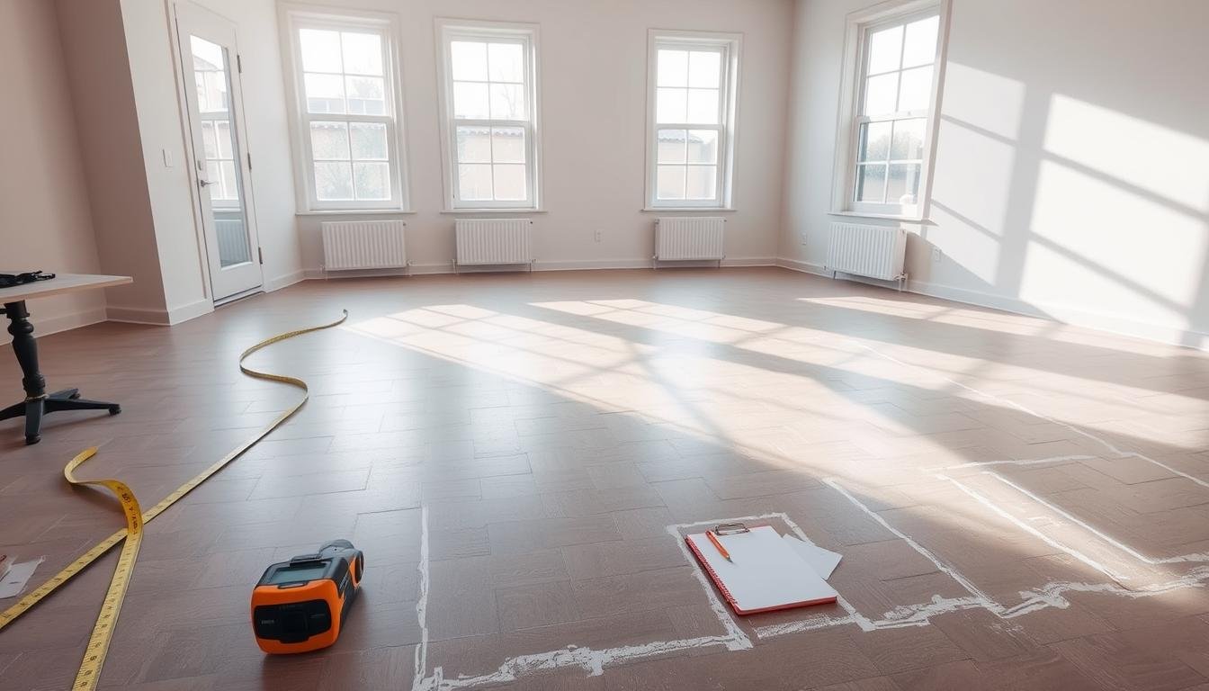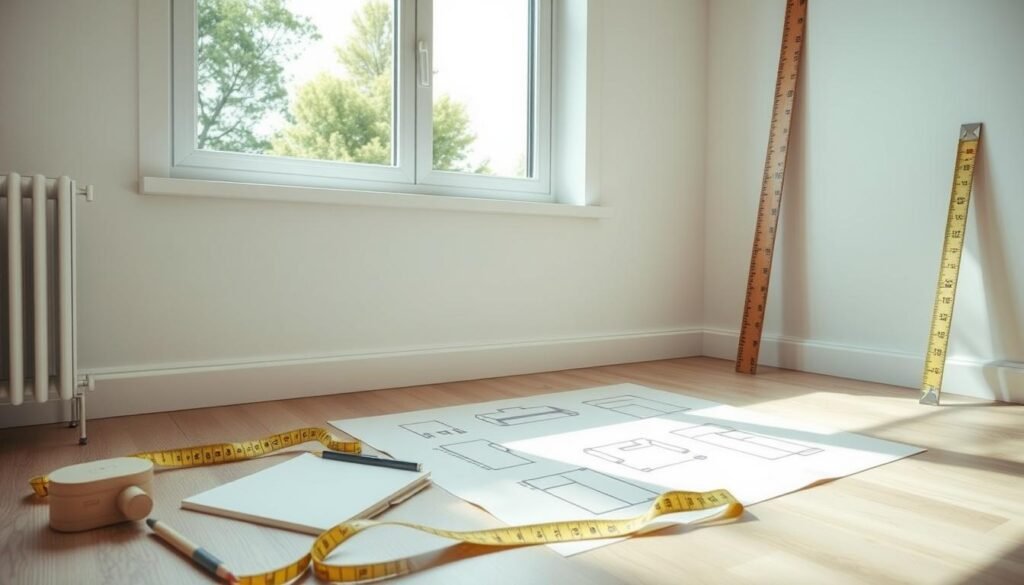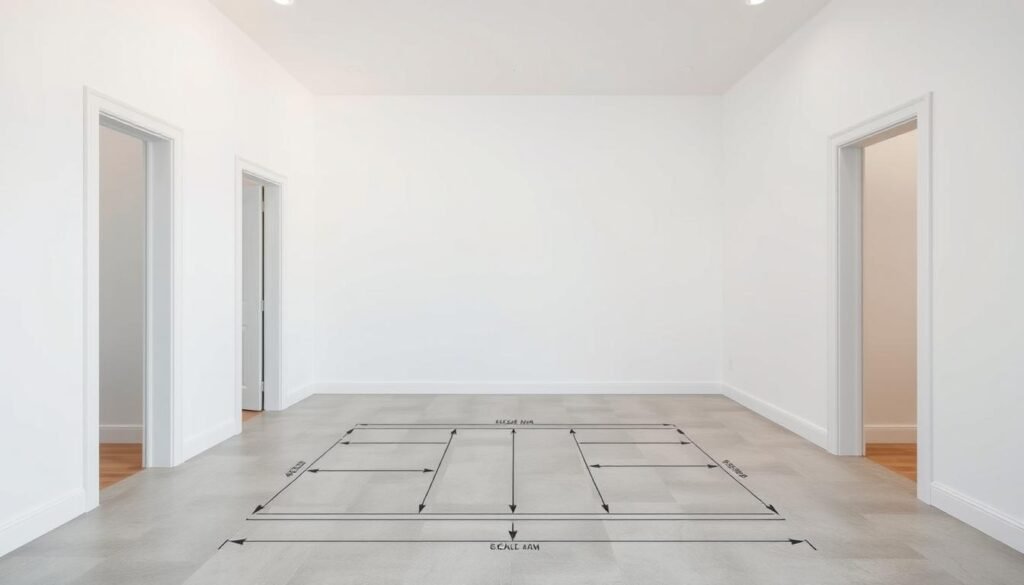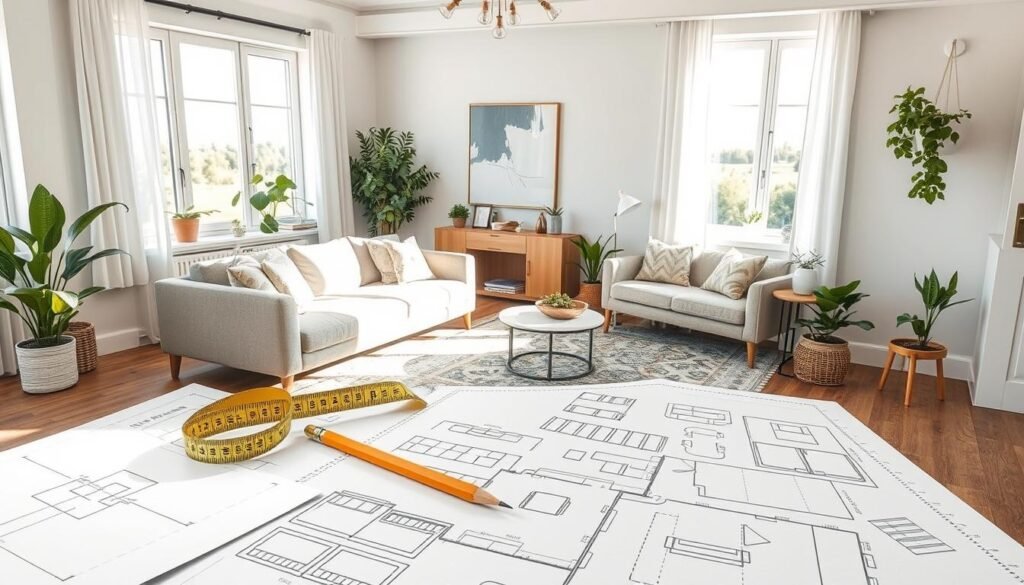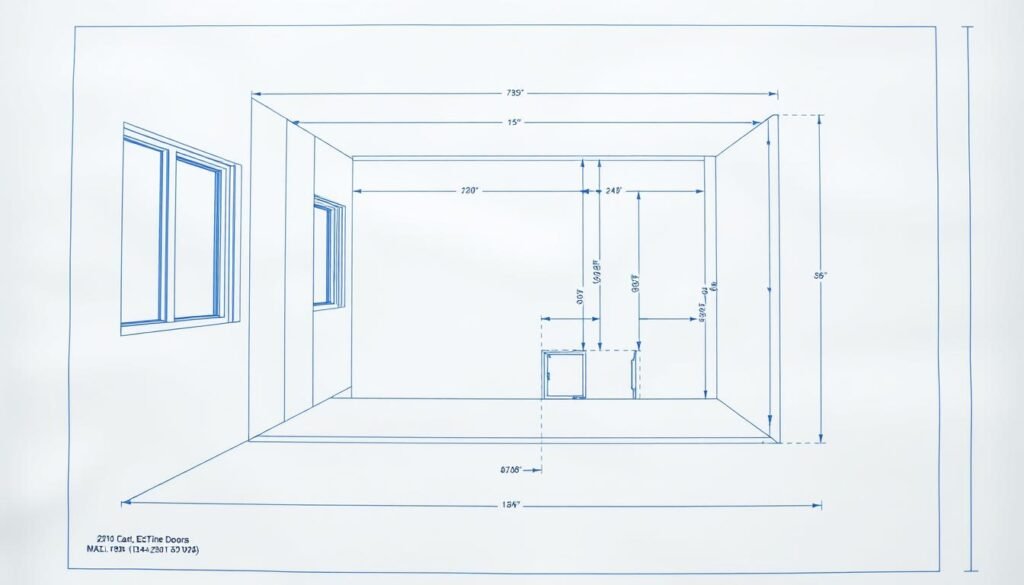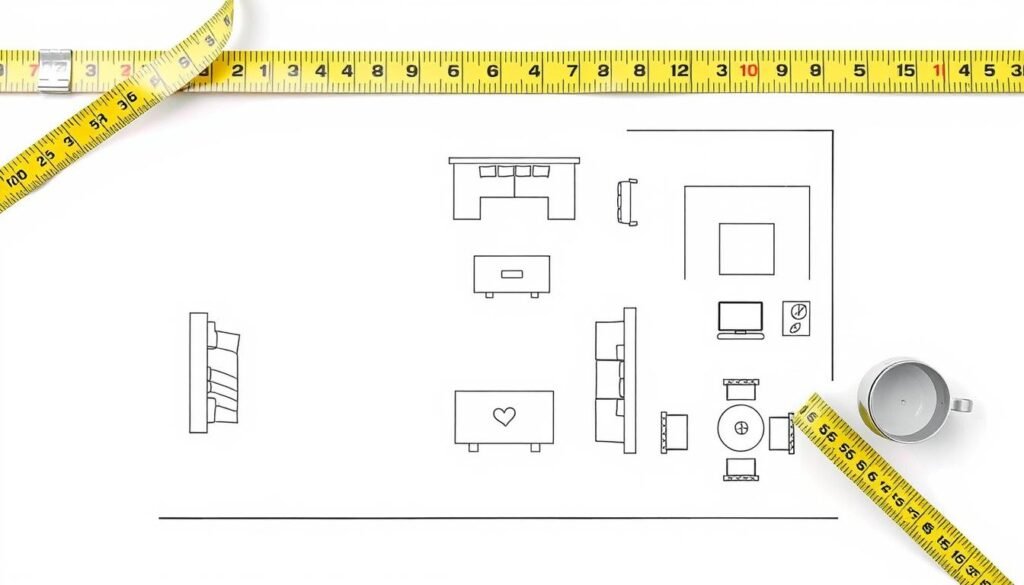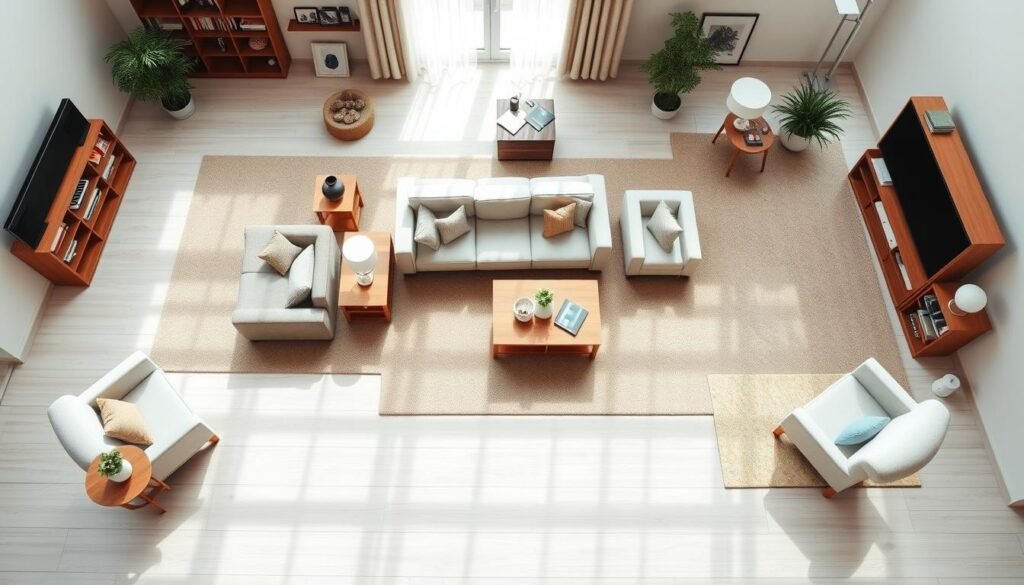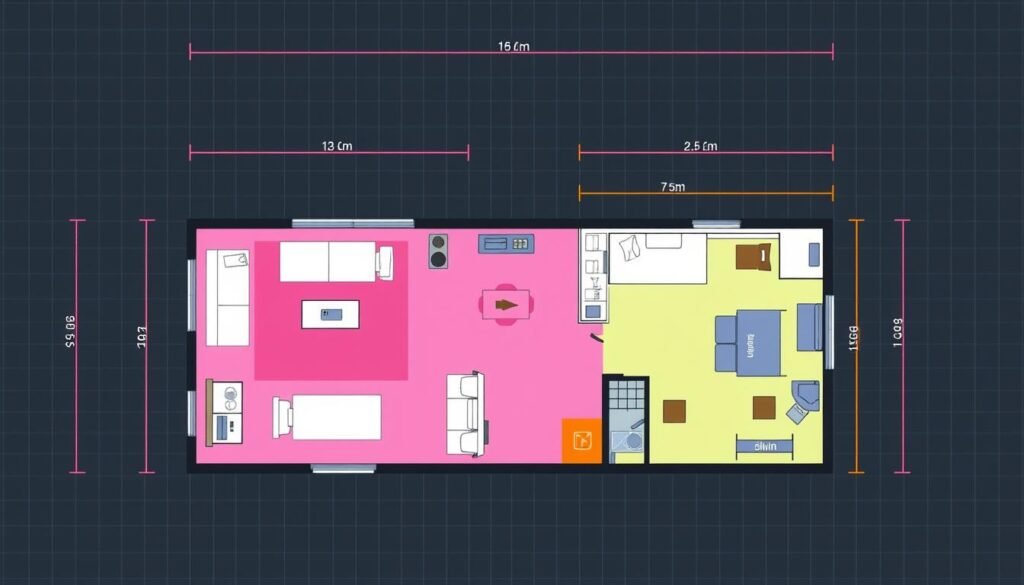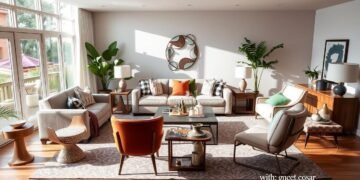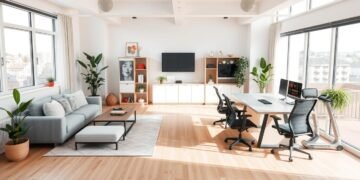Furnishing your home is exciting, but planning is key. Before buying furniture, measure your room carefully. This ensures your furniture fits well and improves your space’s look and function1.
Getting your room’s measurements right is vital for good furniture planning. A detailed floor plan helps you make smart choices and avoid mistakes. This step, which takes 20-30 minutes, saves you time, money, and stress1.
Table of Contents
- 1 Essential Tools and Preparation for Room Measurement
- 1.1 Professional Measuring Equipment
- 1.2 Relatedarticles
- 1.3 8 Tips for Balancing Symmetry and Asymmetry in Your Furniture Layouts
- 1.4 5 Effective Layout Strategies for Multi-Purpose Rooms & Shared Spaces
- 1.5 6 Virtual Tools & Apps to Perfect Your Layout Before You Buy
- 1.6 Recording Materials and Tools
- 1.7 Digital Measurement Apps and Solutions
- 2 Room Measurement for Furniture Planning
- 3 Understanding Entry Points and Access Routes
- 4 Creating an Accurate Floor Plan Sketch
- 5 Measuring Windows, Doors, and Architectural Features
- 6 Understanding Standard Furniture Dimensions
- 7 Traffic Flow and Space Planning
- 8 Documentation and Digital Recording Methods
- 9 Conclusion
- 10 FAQ
- 10.1 Why is it important to measure a room accurately before buying furniture?
- 10.2 What tools are recommended for accurate room measurement?
- 10.3 How should you measure the room’s dimensions?
- 10.4 Why is it important to measure entry points and access routes?
- 10.5 How should you create an accurate floor plan sketch?
- 10.6 What architectural features should you measure?
- 10.7 How do you determine the right furniture size for a room?
- 10.8 What factors should you consider when planning furniture placement?
- 10.9 How can you document and record your room measurements for future reference?
Key Takeaways
- Accurate room measurements are essential for furniture planning and placement
- Creating a detailed floor plan can help you visualize the space and optimize furniture arrangements
- Measuring doorways, ceilings, and other architectural features is critical to ensure furniture can be easily transported and fit in the room
- Using modern tools like laser measures and digital apps can make the process easier
- Good planning upfront can prevent costly returns and create a cohesive, functional space
Essential Tools and Preparation for Room Measurement
Getting room measurements right is key in interior design. It helps avoid furniture that’s too big or too small, which can make spaces feel cramped2. Mistakes in measuring can cause big problems and extra costs. So, it’s important to measure correctly from the start2.
Before you start measuring, make sure you have the right tools. This will help you collect accurate and efficient data.
Professional Measuring Equipment
Having the right tools is essential for accurate measurements2. You’ll need a good tape measure, a pencil, and a floor plan template. Choose a tape measure that’s at least 25 feet long and has a wide, stable tape for precise readings.
Don’t use dressmaker’s tape because it stretches and can make your measurements off. For quicker measurements, consider a laser measuring tool2.
Recording Materials and Tools
Bring a notebook and pencil to write down your measurements accurately. You might also want to use grid paper. It makes it easier to sketch and plan the room layout2.
Digital Measurement Apps and Solutions
Use technology like digital tape measures, laser devices, and apps to create detailed floor plans. This makes measuring rooms more precise and efficient2. Technology helps save time and makes the design process better for everyone involved2.
With the right tools and materials, you can get accurate room measurements. This sets the stage for a successful furniture planning and arrangement process.
Room Measurement for Furniture Planning
Getting your room’s dimensions right is key for good furniture planning and making the most of your space3. First, measure the room’s length, width, and height. It’s best to measure from corner to corner on the floor. Use a laser tool to measure from one wall to the other. Write down your measurements in feet and inches to match furniture sizes4.
Make sure to measure each wall’s full length and height. Ceiling heights can differ, but 8 feet is common4. With these measurements, your furniture will fit perfectly and use the space well3.
| Measurement Type | Ideal Dimensions | Minimum Dimensions |
|---|---|---|
| Space between major furniture pieces | 30″-36″ | 18″-24″ |
| Space between coffee table/ottoman and seating | 16″-18″ | – |
| Passageway from one room to the next | 48″ | 36″ |
| Distance between seating | 3.5′-10′ | – |
| Space between two armchairs | 24″-42″ | – |
| Coffee table size | One-half to two-thirds the size of the sofa | – |
| Side table size | Allow for 2-3″ of breathing room | – |
By following these tips and measuring your room carefully, you can pick furniture that fits perfectly. This will make your living space look great and work well3.
Understanding Entry Points and Access Routes
Before you start decorating, measure all entryways, passages, stairways, and doorways. This is where your furniture will go5. Getting these measurements right helps avoid problems and damage during delivery and setup5.
Doorway and Hallway Measurements
Start by measuring the height, width, and clearance of your doorways5. Look out for tight spots in hallways that your furniture might hit5. Measure diagonally to check for things like light fixtures or railings5. Make sure your furniture is 4 inches smaller than the passage to move it safely5.
Stairwell and Elevator Considerations
If you’re moving furniture up or down stairs, measure the stairwell carefully5. For homes with multiple floors, check if your furniture fits in the elevator5.
Clearance Requirements for Moving Furniture
Think about the space needed for moving furniture5. Aim for 30 inches of space between furniture and walls in busy areas5. Also, make sure the furniture fits through the doorway without issues5.
By focusing on these key points, you can make moving and arranging furniture easy. This will help create a beautiful and useful living space5.
| Room Type | Recommended Clearance |
|---|---|
| Living Room | 18 inches between all sitting area furniture6 |
| Dining Room | 36 inches around the table for easy access to chairs6 |
It’s also important to balance the weight of furniture for a nice look and function6. If you’re stuck, get help from an interior designer. They can make your space look great and work well6.
“Accurate furniture measurements affect spatial harmony, design aesthetics, and practical logistics like moving furniture through doorways and hallways.”5
Creating an Accurate Floor Plan Sketch
Making a detailed floor plan sketch is key to understanding your room’s layout before you start decorating. Start by standing at the room’s main entrance and draw a rough outline of the room from above. Move along the walls, covering every part of the floor. You can make the lines straighter later.
Using a standard scale, like ¼” = 1′, can help7. An 8″ x 10.5″ sheet of graph paper with a 0.25″ grid is perfect for this7.
After you have the basic shape, you can move your sketch to a 3D room planner or CAD software8. This digital step helps you see your floor plan better and plan your space8.
| Floor Plan Sketch Benefits | Percentage |
|---|---|
| 1 in 5 real estate buyers consider floor plans essential | 20% |
| 42% of sellers wouldn’t hire a real estate agent without a floor plan | 42% |
| Adding a floor plan to a listing can increase clicks by 52% | 52% |
Creating a detailed floor plan sketch helps you understand your room’s size, layout, and how things fit together8. This knowledge lets you choose furniture and decor wisely8.
“A well-designed floor plan is the foundation for a functional and visually appealing interior space.”
Measuring Windows, Doors, and Architectural Features
When planning your dream home, it’s key to measure all doors, windows, and architectural features carefully. This info helps pick the right furniture that fits well in your space9. Rooms are rarely square, so measuring at different points is vital for accuracy.
Window Height and Placement
Start by measuring your windows’ height and where they are. Note the floor to window sill and ceiling to frame distances. This ensures your furniture doesn’t block natural light9. When picking tall furniture, remember the room’s vertical space.
Door Swing Clearance
Then, measure the space needed for door swings10. Furniture should be 4 inches less than passage measurements for easy movement10. The diagonal height should be less than the entryway’s A or C dimension. Be careful of door handles or hinges that could get in the way11.
It’s wise to leave at least 18 inches of clear space for paths. This ensures you can move comfortably between furniture pieces.
Built-in Elements and Fixtures
9 Consider obstacles like radiators, vents, or built-in furniture to avoid a cramped layout11. Accurate measurements are key, paying special attention to obstacles like radiators or electrical outlets.
10 Most furniture is made to standard sizes, making design and buying easier10. Before buying, getting expert advice can help ensure a proper fit in your home.
11 It’s important to measure room dimensions and architectural features like alcoves or bay windows11. Aim for at least 18 inches of clearance around furniture for easy access11. Always allow for some extra space due to possible inaccuracies in furniture dimensions.
Understanding Standard Furniture Dimensions
When planning your room layout and furniture selection, knowing standard furniture measurements is key. Furniture is measured at its tallest, deepest, and widest points, including overhangs and curves12. For online buys, remember that packaging sizes might differ from actual furniture sizes12. Use component sizes for sectionals or items delivered in pieces to figure out the final size12.
Standard furniture dimensions help ensure a perfect fit and ergonomic design in your space13. For example, a sofa for a small apartment should be about 183 centimetres long13. Also, leave 50-55 centimetres of space around a double bed for easy movement13. Knowing these furniture sizing and standard measurements helps create a balanced, ergonomic design. This improves both the look and function of your room.
| Furniture Item | Dimensions |
|---|---|
| Three-seat sofa | 38 inches deep by 90 inches wide12 |
| Loveseat | 38 inches deep by 60 inches wide12 |
| Armchair | 35 inches deep by 35 inches wide12 |
| Coffee Table | 48 inches long by 30 inches wide12 |
| Square end table | 24 inches long by 24 inches wide12 |
| Rectangular end table | 28 inches long by 25 inches wide12 |
| Four-shelf bookcase | 54 inches tall by 45 inches wide12 |
| Twin-size bed | 39 inches wide by 80 inches long12 |
| Double or full-size bed | 54 inches wide by 80 inches long12 |
| Queen-size bed | 60 inches wide by 80 inches long12 |
| Eastern king-size bed | 76 inches wide by 80 inches long12 |
| California king-size bed | 72 inches wide by 84 inches long12 |
| Traditional office desk | 48 inches wide by 30 inches deep by 30 inches tall12 |
| Desk chairs | 20 to 22 inches wide by 36 inches tall12 |
Careful consideration of furniture sizing and standard measurements during the planning process can help you create a well-proportioned, ergonomic design that enhances the functionality and aesthetic appeal of your room.
It’s also important to think about room size, furniture layout, clearances, and traffic flow when planning your space14. By understanding these key elements, you can make a furniture plan that improves your room’s function, looks, and livability14.
Traffic Flow and Space Planning
When designing your room, think about how you’ll use the space and the mood you want. It’s key to match new furniture’s size to the room and other pieces for balance15.
To plan furniture layout and ensure easy movement, use tape on the floor. Try to keep 30-36 inches of space for paths around furniture16. This makes moving around comfortable and prevents overcrowding.
Movement Patterns
Find the main paths in the room, like from the family entry or kitchen. Place furniture to guide movement and avoid blockages15.
Furniture Arrangement Zones
Split the room into areas for different activities, like sitting, dining, or working. Arrange furniture to make clear zones but keep the room looking connected16.
Clearance Requirements
Think about the space needed for appliances, doors, and furniture to work right. For example, make sure there’s enough room for a recliner’s footrest to open fully15.
By planning the traffic flow and furniture layout, you can make the most of your space. This creates a room that looks good and works well.
“Effective space planning is the key to creating a room that is both visually appealing and highly functional.”
Documentation and Digital Recording Methods
When measuring your room, don’t forget to note down extra details. These details are key for planning furniture and design17. Think about ceiling fixtures, fans, fireplaces, and more17.
Use digital tools and apps to make detailed floor plans and see how furniture fits17. These tools help you try out different layouts and sizes17.
| Documentation Method | Benefits |
|---|---|
| Digital Floor Plans | Precise measurements, scalable layouts, and ability to experiment with furniture placement |
| 3D Room Visualization | Immersive experience, realistic furniture and decor placement, and iterative design process |
| Room Planning Software | Integrated tools for measurement, layout planning, and visual presentation |
Documenting your room well helps you choose and arrange furniture wisely17. Keep your sketches and measurements handy for future furniture purchases17.
Accurate room documentation is key for good furniture planning17. With the right digital tools, you can create a beautiful and functional space17.
“The devil is in the details when it comes to room planning and furniture selection. Thorough documentation and digital recording methods are essential for achieving your desired outcome.”
Conclusion
Getting the right measurements for your room and furniture is key to a cozy and useful living area. By following these18 steps, you can pick furniture that fits well and looks great19. Make sure to think about how people will move around and the size of your furniture19.
Also, don’t forget to check if your furniture can get through doorways and other entry points19.
With careful planning and measuring, your new furniture will not only fit but also make your home look and feel better19. Using18 room measurement techniques18, tips for planning furniture, and18 ways to make the most of your space will help you achieve a beautiful and functional home18.
By using the advice in this guide, you can shop for furniture and decorate your home with confidence. Your space will be tailored to your lifestyle and taste. Embrace the importance of accurate measurements and careful planning to turn your home into a special place that shows off your style and personal touches.



