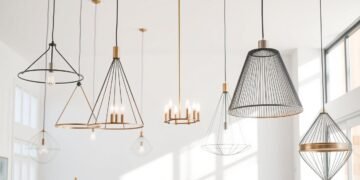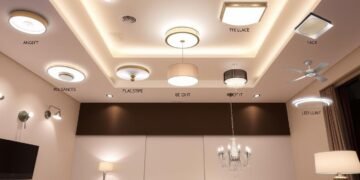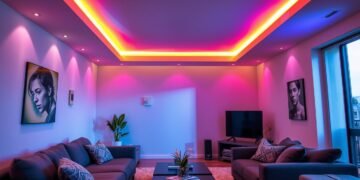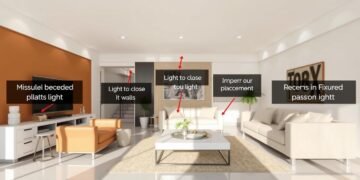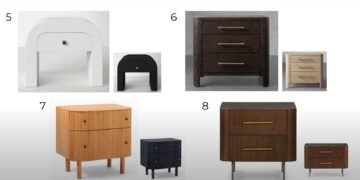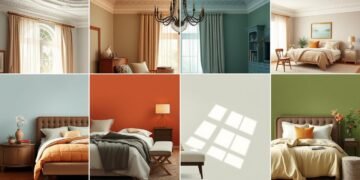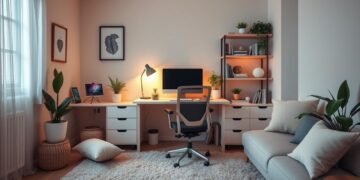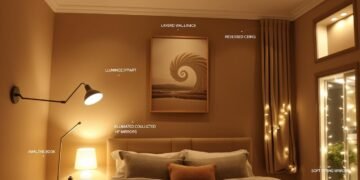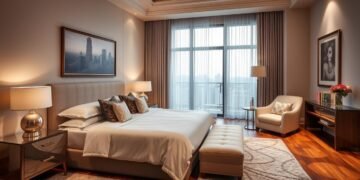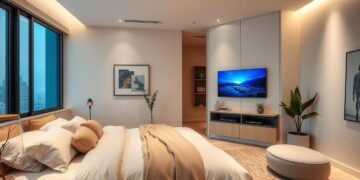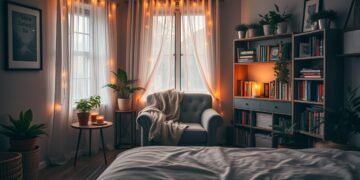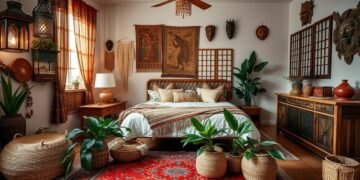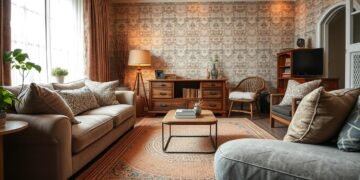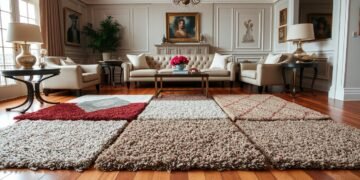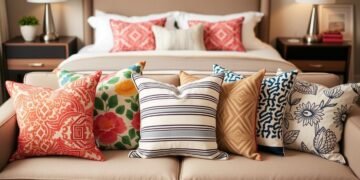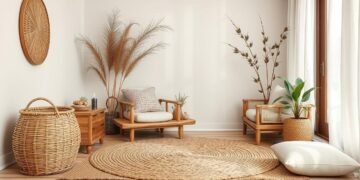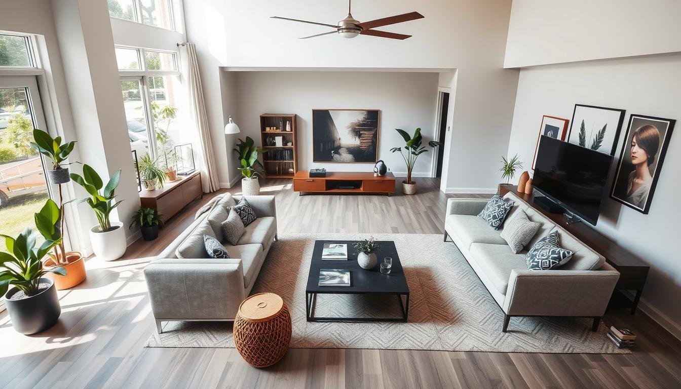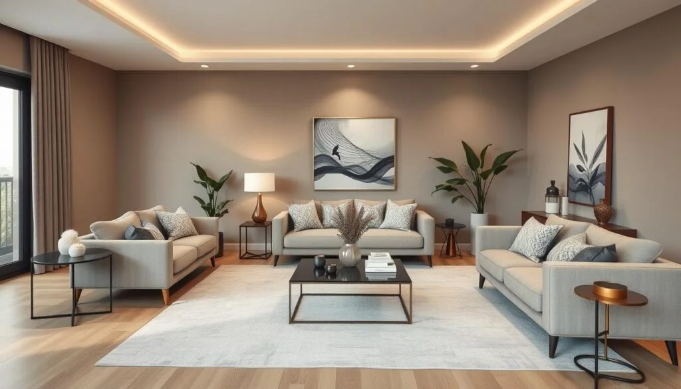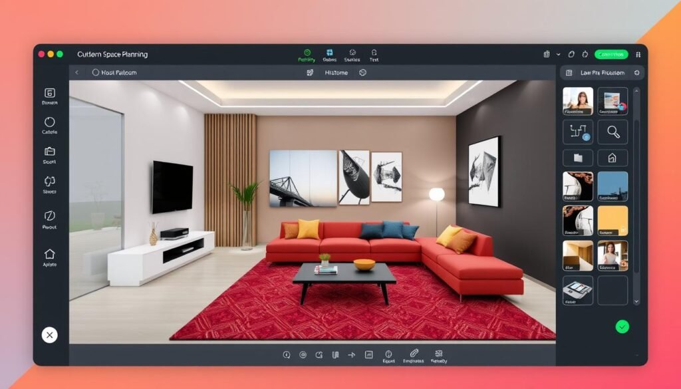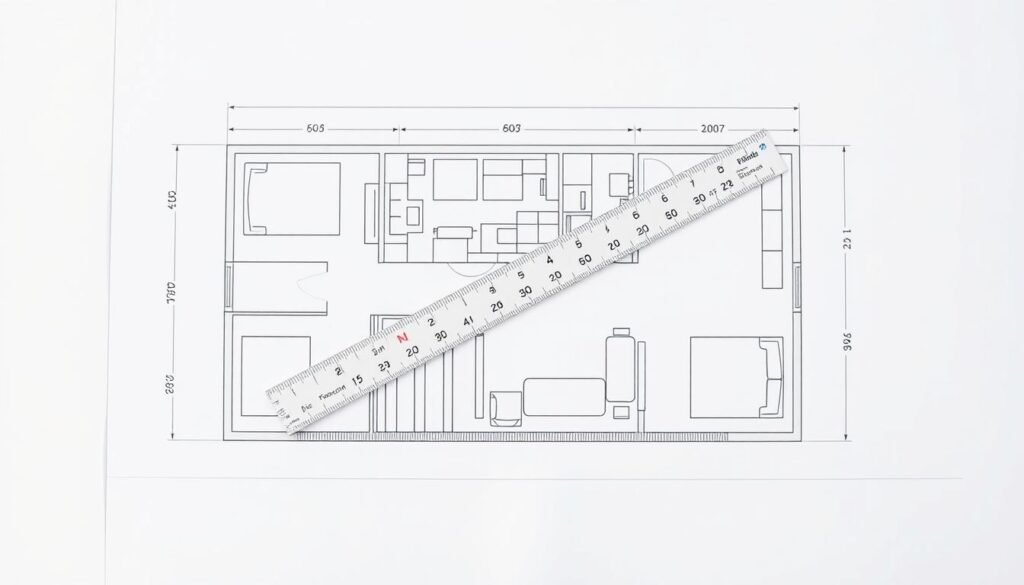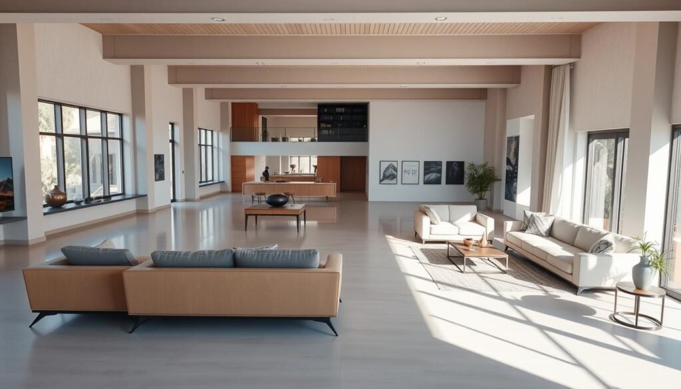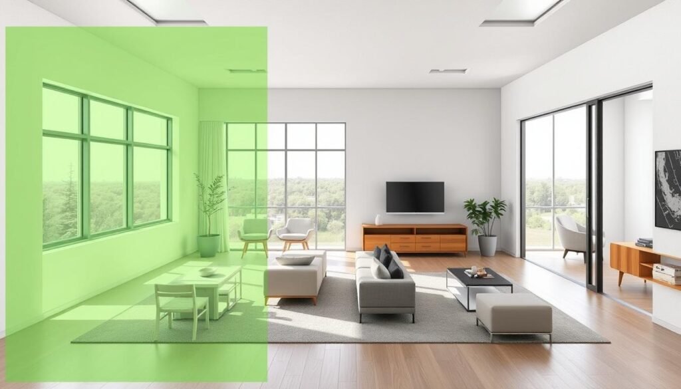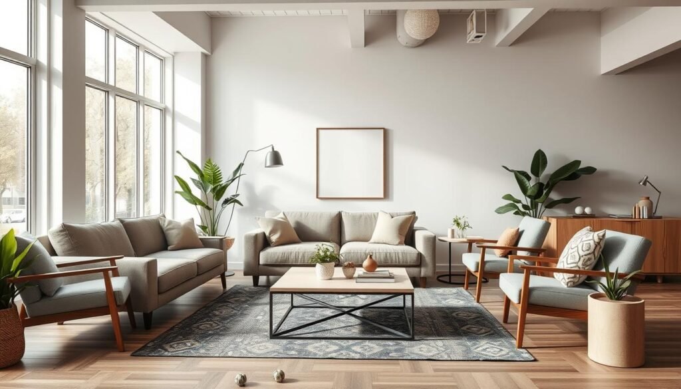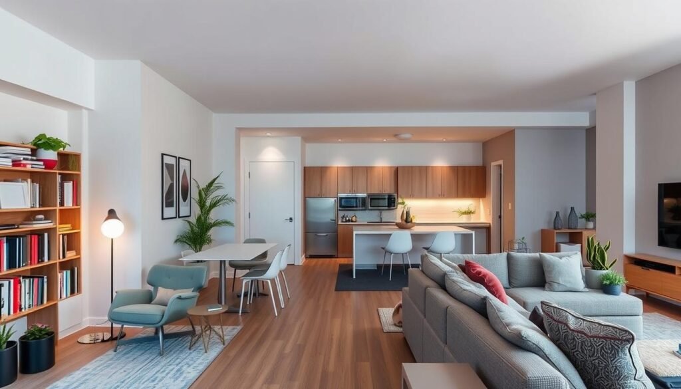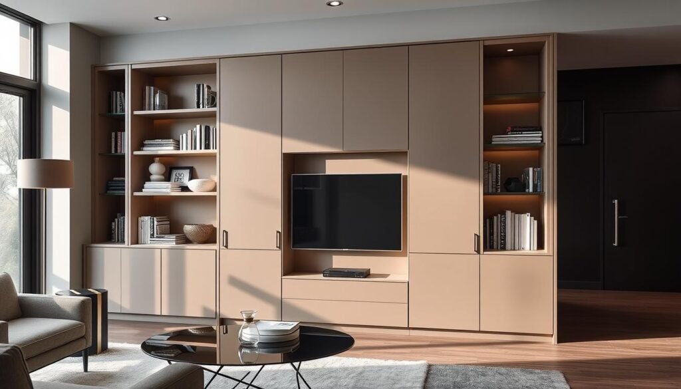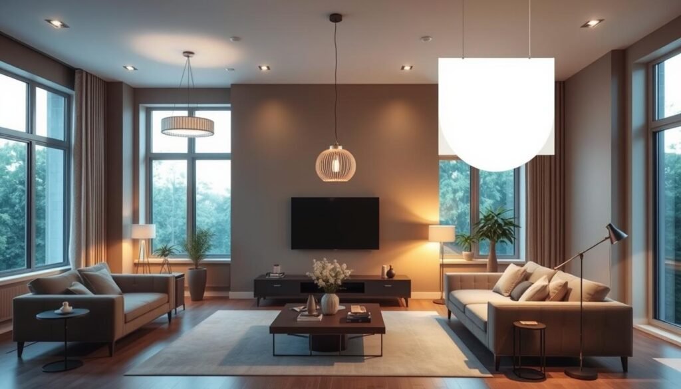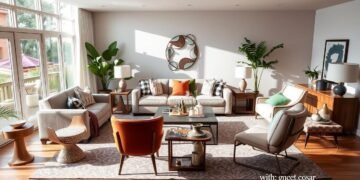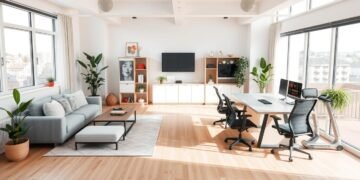Ever felt something was off in a room but couldn’t find what it was? That’s the magic of space planning and furniture layout. I’ve struggled with arranging my living spaces, but I’ve learned how important these are. Let’s explore how to make any room both functional and beautiful.
Mastering space planning and furniture layouts is like solving a puzzle. It’s about finding the right mix of function and beauty. The kitchen work triangle is a key concept, ensuring easy movement between the cooktop, sink, and fridge1. This idea can be applied to other rooms, making daily life easier and more fun.
Furniture size is critical for a comfortable and useful space. Furniture that’s too big can block paths, while too small might not offer enough comfort or convenience1. Finding the right balance can greatly improve your home experience.
In small spaces, every inch is precious. Experts recommend using vertical space in compact rooms2. This approach helps to increase storage and make rooms seem bigger. Also, 65% of tips suggest using smart storage to make small areas both useful and stylish2.
Table of Contents
- 1 Understanding the Fundamentals of Space Planning & Furniture Layouts
- 1.1 Relatedarticles
- 1.2 8 Tips for Balancing Symmetry and Asymmetry in Your Furniture Layouts
- 1.3 5 Effective Layout Strategies for Multi-Purpose Rooms & Shared Spaces
- 1.4 6 Virtual Tools & Apps to Perfect Your Layout Before You Buy
- 1.5 Basic Principles of Spatial Design
- 1.6 The Role of Human Factors in Layout Planning
- 1.7 Understanding Traffic Flow Patterns
- 2 Essential Tools and Resources for Room Planning
- 3 The Importance of Room Measurements and Documentation
- 4 Establishing Clear Pathways and Traffic Flow
- 5 Window and Door Placement Considerations
- 6 Furniture Scaling and Proportion Guidelines
- 7 Creating Functional Zones in Your Space
- 8 Optimizing Storage Solutions in Room Layouts
- 9 Lighting Placement and Planning Strategies
- 10 Incorporating Technology in Modern Spaces
- 11 Ergonomic Considerations in Space Planning
- 12 Maximizing Small Space Potentials
- 13 Design Principles for Open-Plan Layouts
- 14 Color and Material Selection Impact on Space Perception
- 15 Seasonal and Flexible Layout Adaptations
- 16 Conclusion
- 17 FAQ
- 17.1 How do I create an effective furniture layout for my living room?
- 17.2 What are some key principles of spatial design I should keep in mind?
- 17.3 How can I optimize storage in my room layout?
- 17.4 What are some effective strategies for maximizing small spaces?
- 17.5 How do I create a proper lighting plan for my room?
- 17.6 What are some tips for designing an ergonomic home office layout?
- 17.7 How can I create functional zones in an open-plan space?
- 17.8 What should I consider when planning for technology integration in my room layout?
- 17.9 How do I ensure proper traffic flow in my room layout?
- 17.10 What are some tips for selecting the right furniture scale for my room?
Key Takeaways
- The kitchen work triangle is key for efficient space planning
- Choosing the right furniture size is vital for room comfort
- Using vertical space is essential in small rooms
- Smart storage solutions boost functionality in tight spaces
- Think about the room’s current state before planning layouts
- Balance private and public areas in your design
- Opt for multifunctional furniture to save space
Understanding the Fundamentals of Space Planning & Furniture Layouts
Mastering spatial design is key to creating functional and beautiful interiors. Let’s explore the core principles that shape effective room layouts and furniture positioning.
Basic Principles of Spatial Design
Spatial design revolves around creating harmonious and efficient spaces. When planning your room, aim for a minimum of 36″ walk space, with 42-48″ recommended for main hallways to ensure smooth traffic flow3. Balance and proportion play a big role in furniture arrangement. Consider removing one or two items from each room to avoid clutter3.
The Role of Human Factors in Layout Planning
Human factors are essential in interior layout design. For optimal comfort and functionality, designers typically aim for a 75cm space around furniture4. This spacing promotes easy movement and enhances the room’s usability. Consider creating multiple furniture layout options and discussing them with others to make the best adjustments for your specific needs4.
Understanding Traffic Flow Patterns
Traffic flow is a critical aspect of space planning. When arranging furniture, ensure clear paths between pieces for ease of movement4. In central plans, bring most furniture into a central space, typically away from the walls, and have groupings relate to each other without standalone pieces3.
| Space Planning Element | Recommended Guideline |
|---|---|
| Minimum Walk Space | 36 inches |
| Main Hallway Width | 42-48 inches |
| Space Around Furniture | 75 cm |
| Furniture Grouping | Related, not standalone |
By applying these fundamental principles of spatial design, human factors, and traffic flow, you’ll create more efficient and appealing interiors. Remember, planning your furniture layout beforehand can save time and energy during the physical arrangement4.
Essential Tools and Resources for Room Planning
Room planning tools have changed how we design spaces. They include 3D space planning software and floor plan creators. These tools help you see and improve your rooms before making changes.
Floor plan software is a big help in room design. It lets you make layouts, try out furniture, and see your space in 2D and 3D. Many programs have drag-and-drop features for easy furniture arrangement.
3D space planning tools offer a deeper look at your space. You can walk through your design virtually. This helps you find problems and make changes before you’re done.
Measuring tools are key for accurate planning. Digital laser measurers give exact sizes, ensuring furniture fits right. Always leave 1.8 – 2.4 meters of space between furniture to avoid feeling cramped5.
Online mood boards and color palette generators can spark creativity. They help you create designs that go together. For example, pair Living Coral with greys for calm or with bold colors like navy for a lively look6.
Using these tools and resources, you can design spaces that are both beautiful and functional. They will reflect your style and meet your needs.
The Importance of Room Measurements and Documentation
Getting room measurements right is key to good interior design. It makes sure your furniture fits well and your space looks good. Let’s see how to get your room’s measurements and floor plans just right.
Taking Accurate Room Measurements
Getting your room’s measurements right is important. You’ll need a measuring tape, graph paper, and a pencil. Also, remember to measure your room’s height and note where windows, doors, and outlets are. These details are important for your final design7.
Creating Detailed Floor Plans
Floor plans are your guide for arranging your space. They let you try out furniture without the hassle. Use software like Planner 5D or RoomSketcher to make digital floor plans. These tools have free versions and upgrades for more features7.
Documenting Existing Features
Your room’s fixed features affect your design choices. Note where architectural elements, built-in storage, and fireplaces are. Also, remember where light switches and outlets are. They affect where you can put lamps and electronics7.
Good documentation is essential for a smooth design process. It helps avoid surprises and makes sure your design fits your space. With these tools and tips, you can create a room that’s both functional and beautiful.
Establishing Clear Pathways and Traffic Flow
Good space planning is key to making rooms functional and comfy. It’s about using space well, improving movement, and making layouts that fit everyone’s needs8. By focusing on clear paths and smooth traffic, you can use your space better and design harmoniously8.
Minimum Clearance Requirements
Knowing the minimum clearances is vital for smooth traffic. Here are some important measurements:
- Oven doors with range depth: 19″-21″ wide when open
- Tall-tub dishwasher doors: 5″ wide when open
- Standard microwave oven side-swing doors: 18″ wide when open
- Over-the-range microwave side-swing doors: 25″ wide when open
- Refrigerator doors (36″ wide, side-by-side): 15″ for freezer, 21″ for fridge9
When planning your space, remember these clearances for easy movement around appliances and furniture. Refrigerator doors should swing 118 degrees for full access to bins and drawers9.
Creating Functional Circulation Routes
To make functional circulation routes, focus on main paths in your home. These paths include ways to and from the family entry, kitchen, and stairs9. Here are some tips to optimize your space:
- Arrange furniture in clean, straight lines to avoid obstructions
- Use modular or movable furniture for added flexibility8
- Consider pocket or barn-style sliding doors for closets to prevent blocking traffic9
- Choose appliances strategically, like opting for a microwave drawer to enhance comfort9
By using these strategies, you’ll make a space that looks good and works well. Proper planning ensures easy movement in a room and between areas, making your space more efficient and comfortable8.
Window and Door Placement Considerations
Window placement is key in room design. Traditional rooms often have symmetrical windows, while modern ones might have big, uneven ones10. Think about how light changes in your room during the day.
Door placement is also vital for moving around. Doors are usually 36″ wide, which affects where you can put furniture11. Make sure doors open fully without blocking the way.
Window sill height is important for room use. Traditional sills are about 3 feet off the floor, perfect for putting furniture under10. But, custom heights can offer better views or fit special architectural needs.
To get the most light, extend windows up to the ceiling in tall rooms10. In places like Seattle, most windows should face south to get more sun12.
“Window and door placement can make or break a room’s functionality and aesthetic appeal.”
Big windows can change room temperature. They let in too much heat in summer and lose it in winter10. Use smaller west-facing windows for better air flow12.
| Window Orientation | Light Quality | Design Considerations |
|---|---|---|
| North-facing | Less natural light | Smaller windows, focus on ventilation |
| South-facing | Maximum natural light | Larger windows, heat gain control |
| East-facing | Morning light | Balance with west-facing for all-day light |
| West-facing | Afternoon light | Heat control, glare reduction |
By thinking about where to put windows and doors, you can make a room that’s both beautiful and useful. It will let in plenty of natural light and make your space better.
Furniture Scaling and Proportion Guidelines
Learning about furniture scaling and room proportions is essential for creating balanced spaces. Understanding how furniture sizes relate to room sizes helps in planning spaces that are both useful and look good.
Understanding Furniture Dimensions
Knowing standard furniture sizes is important for planning spaces. Seating areas need 30-36 inches between big pieces, and coffee tables should be 16-18 inches from seats13. These sizes ensure comfort and easy movement.
Scale Relationships in Room Design
The golden ratio of 1:1.618 helps in placing furniture for a pleasing look14. Use the rule of thirds to group items for better flow and unity. In bedrooms, nightstands should be 20 inches wide, matching the bed size13.
Proper Spacing Between Pieces
Keep 3.5 to 10 feet between seating for easy conversation. In dining rooms, leave 30-36 inches between chair backs and walls13. For bedrooms, make sure there’s at least 36 inches of walkway around the bed13.
| Room Type | Furniture | Ideal Spacing |
|---|---|---|
| Living Room | Seating | 30-36 inches apart |
| Dining Room | Chairs to Wall | 30-36 inches |
| Bedroom | Bed Walkway | 36 inches minimum |
By following these guidelines, you’ll create spaces that are inviting and practical. Remember, these rules can be adjusted to fit your unique space and needs for the best outcome.
Creating Functional Zones in Your Space
Room zoning is essential for making the most of your home’s space. Most homes have four main zones: social, work, private, and storage15. By setting up these zones, you can make your home more organized and functional.
To begin zoning your rooms, think about what activities will happen in each area. For example, your living room could be both a place to socialize and work. Use smart furniture arrangements to create separate spots for each activity. Area rugs or different flooring can also help divide spaces.
Lighting is important for setting up zones. Use different lighting types to make each area look and feel right16. For example, task lights are great for work areas, while ambient lights are better for social spaces.
In multi-functional spaces, choose furniture that can do more than one thing. This is really helpful in small homes where space is limited. Look for items like a dining table that can also be a desk or a sofa bed for guests16.
Good space use is not just about where you put furniture. Think about how people will move around your zones. Make sure high-traffic spots, like hallways, are wide enough for easy movement – usually 1-1.5 meters wide15. This careful planning will make your home more peaceful and useful.
Optimizing Storage Solutions in Room Layouts
Smart storage solutions help keep your home tidy and clutter-free. Let’s look at some clever ways to use space wisely and make rooms more functional.
Built-in Storage Options
Built-in storage blends well with your room’s design. Custom shelving, hidden cupboards, and recessed wall niches turn unused areas into useful storage spots. These options save floor space and enhance your room’s look.
Use vertical space with floor-to-ceiling shelving or cabinets above doorways. These built-in solutions boost storage without taking up floor space17.
Furniture with Integrated Storage
Integrated storage furniture is a big help for saving space. Think of ottomans with hidden spots, beds with storage under them, and coffee tables with drawers. These items offer both function and storage.
Modular furniture and sliding doors are great for saving space and improving flow17. Choose furniture that can grow with you, like expandable dining tables or nesting side tables.
Don’t ignore unused spots in your home. Attics, areas under stairs, or odd corners can be turned into storage or new rooms17. With a bit of creativity and the right storage, you can make these spots valuable in your home layout.
Lighting Placement and Planning Strategies
Mastering lighting design is key to creating a welcoming and functional space. A well-planned lighting scheme combines ambient, task, and accent lighting. This enhances your room’s atmosphere and usability. Let’s explore how to illuminate your space effectively.
Start by considering natural light sources. The sun’s angle changes throughout the day, affecting the intensity and direction of light in your room. This natural light variation is key for making informed design choices. It can lead to creative solutions that optimize your space18.
When planning your lighting layout, map out the structural elements, furniture placement, and traffic flow. Leave enough space around objects for safe movement. Consider how light will interact with reflective surfaces to enhance the overall ambiance19.
For artificial lighting, use a layered approach:
- Ambient lighting: Provides overall illumination
- Task lighting: Focuses on specific work areas
- Accent lighting: Highlights architectural features or artwork
In the dining area, highlight tables with pendant lights. For living rooms, incorporate task lighting for reading nooks. Kitchens benefit from bright, even lighting to support food preparation20.
Consider using dimmable LED panels for flexibility. A 6″ panel typically offers around 800 lumens, while a 4″ panel provides about 600 lumens. This allows you to adjust light levels based on time of day and activities20.
Remember, strategic light placement can create drama in rooms with less natural light. Use wall-washer lights or spotlights to accentuate focal points and add depth to your space18.
“Lighting is the jewelry of the home. It can elevate the ordinary to extraordinary.”
By carefully planning your lighting design and light placement, you’ll create a space that’s not only visually appealing. It will also be perfectly suited to your lifestyle and needs.
Incorporating Technology in Modern Spaces
Modern interiors are changing fast, with tech at the heart of it all. Smart home tech is changing how we live, making our homes more efficient and tailored to our needs.
Smart Home Integration
Smart home tech is changing our daily lives. It includes voice-controlled lights and automated climate systems. These make our homes more comfy and save energy. The Internet of Things (IoT) connects devices for a better experience21.
Smart offices now have digital maps, smart furniture, and biometric locks. These features boost work efficiency and security21. Homes are getting similar tech to be both useful and cutting-edge.
Entertainment System Planning
Entertainment systems are key in modern homes. Good planning means the right viewing angles, sound, and cable management. High-speed internet and video calls are now must-haves for fun and work2122.
When setting up your entertainment area, think about:
- Screen placement for comfy viewing
- Speaker setup for great sound
- Hidden spots for media devices
- Flexible seating
By adding these features, you can make a space that’s both tech-savvy and cozy. It will improve your home entertainment and keep your space looking modern.
Ergonomic Considerations in Space Planning
Ergonomic design is key to making spaces comfortable and efficient. Think about how furniture placement and size impact your comfort and work flow. It’s important to use space well, avoiding too much or too little23.
In places like home offices and kitchens, ergonomics is even more critical. Make sure your chair and desk are the right height to avoid strain. Companies are now focusing on designing offices that are better for people, with a human-centered approach24.
Consider using office pods for flexible meeting areas. They can save a lot of money, over 30 billion dollars in the USA from 2023 to 2030. These pods also help keep noise down, which is important for today’s offices24.
Here are some ergonomic tips for your workspace:
- Adjust chair height so your feet rest flat on the floor
- Position your computer monitor at eye level
- Keep frequently used items within easy reach
- Use task lighting to reduce eye strain
Ergonomic design is not just about feeling good. It’s about making spaces that boost productivity and well-being. By following these tips, you’ll create a space that’s good for your body and your work.
Maximizing Small Space Potentials
Small space design pushes us to think outside the box. You can turn even the smallest rooms into cozy and stylish spots. Let’s dive into some smart ways to make the most of your compact living space.
Multi-functional Furniture Solutions
In small spaces, multi-functional furniture is key. Choose items that do double duty, like storage ottomans or coffee tables with shelves. This way, you save space without losing functionality25. Sofa beds and extendable dining tables are great examples of furniture that grow with your needs.
Furniture with built-in storage, like beds with drawers or sofas with secret spots, boosts your storage25. These smart choices help keep your space tidy and make the most of every inch.
Space-saving Layout Techniques
Good space planning is essential in small homes. Begin by placing furniture against walls to clear the room’s center and keep paths open25. This trick makes your space feel bigger and improves movement.
Make the most of vertical space with wall-mounted shelves or cabinets. This frees up floor space and keeps the room feeling open25. Use corners for storage and decor to fully utilize every inch26.
Lighting is vital in small rooms to make them feel airy26. Mix different light sources at various heights for depth and task lighting25. Place mirrors wisely to make rooms appear larger and brighter when near lamps2625.
By using these space-saving tips and multi-functional furniture, you can create a cozy and efficient home, even in tight spaces. Remember, in compact living, every inch is precious!
Design Principles for Open-Plan Layouts
Open-plan design is popular in modern homes and offices. It blends different areas into one, creating a sense of openness. When designing an open space, it’s important to think about how each area will work together.
To make an open-plan layout work, you need to create separate zones. Use furniture, rugs, and architectural details to do this. Open-plan spaces are best when they have clear zones27.
Here are some tips for designing an open concept area:
- Start with big items like sofas and dining tables
- Use empty space to make things stand out
- Make sure there’s a clear path for moving around
- Think about how people will see the space
- Move furniture away from walls for a cozy feel
Spread out furniture to keep the room balanced and attractive27. A well-designed open-plan area can make work better, improve mood, and help teams work together28.
Try out different layouts before you decide. Change things up for a few days to see if it works for you27. With the right planning, your open-plan space can be both beautiful and useful.
| Benefits of Open-Plan Design | Considerations |
|---|---|
| Enhanced visual continuity | Noise management |
| Flexible use of space | Privacy concerns |
| Improved natural light distribution | Temperature control |
| Better communication and collaboration | Storage solutions |
Color and Material Selection Impact on Space Perception
Color psychology is key in shaping how we see a space. The colors and materials you choose can change a room’s feel and use. Bright colors and big windows make a room feel open and welcoming. Dark colors and less light, on the other hand, create a cozy, luxurious vibe29.
When designing your space, follow the three-color rule. Use a main color for 60% of the room, a secondary color for 30%, and an accent color for 10%30. This balance brings harmony and depth to your room.
Light colors make a room look bigger, while dark colors make it seem smaller31. Use this to your advantage with tricky room shapes. For example, painting ceilings darker than walls can make the ceiling seem lower, changing how we see the space31.
| Color | Emotion | Effect on Space |
|---|---|---|
| Red | Energy, Love | Can make a room feel smaller |
| Blue | Peace, Calm | Creates a sense of openness |
| Green | Nature, Relaxation | Balances space perception |
Choosing materials is also vital for space perception. Reflective surfaces can make rooms look bigger and brighter. Adding natural materials, as in biophilic design, can engage our senses and improve focus29.
Good design can lift our mood, boost productivity, and reduce stress29. With careful color and material choices, you can create a space that looks great and feels perfect for its purpose.
Seasonal and Flexible Layout Adaptations
Creating adaptable spaces is key to making the most of your home all year. Flexible layouts let you change your living areas for different times and seasons. This boosts both function and beauty.
Adjusting for Different Occasions
Versatile interiors are vital for hosting various events and activities. Modular furniture and movable partitions make it easy to change your space. This method boosts sales per square foot in stores and homes alike32.
- Use multifunctional furniture pieces
- Incorporate rolling carts or tables for easy rearrangement
- Install track lighting for adjustable illumination
- Utilize area rugs to define separate zones within a room
Seasonal Layout Changes
Changing your home’s layout with the seasons can make it more comfortable and efficient. Flexible design choices help adapt to changing needs and weather33. This idea works for both homes and businesses, improving profits and customer happiness32.
| Season | Layout Adaptation | Benefits |
|---|---|---|
| Summer | Open floor plan, outdoor connection | Improved airflow, seamless indoor-outdoor living |
| Winter | Cozy nooks, layered textiles | Warmth, comfort, energy efficiency |
| Spring/Fall | Transitional spaces, versatile seating | Flexibility for varied weather, easy cleaning |
By using seasonal decor and adjustable layouts, you can make a home that meets your needs all year. This approach improves your living experience and makes the most of your space33.
Conclusion
Learning how to plan spaces and arrange furniture is key to making homes, offices, and stores look good and work well34. By using expert advice and thinking about important details, you can turn any room into a beautiful and useful space. The right furniture layout is the first step in making a room look good and work better35.
Good space planning means figuring out what a room needs, making it easy to use, and mixing looks with usefulness34. This includes placing furniture and other items in a way that looks good together and fits with the room’s style. By using these tips, you can make even small spaces look great.
How you arrange your furniture shows your personal taste and how you live36. By using design tips, like making focal points and following Feng Shui, you can make a space that looks good and is practical36. With these ideas, you can handle any space planning task and make rooms that are both beautiful and functional.



